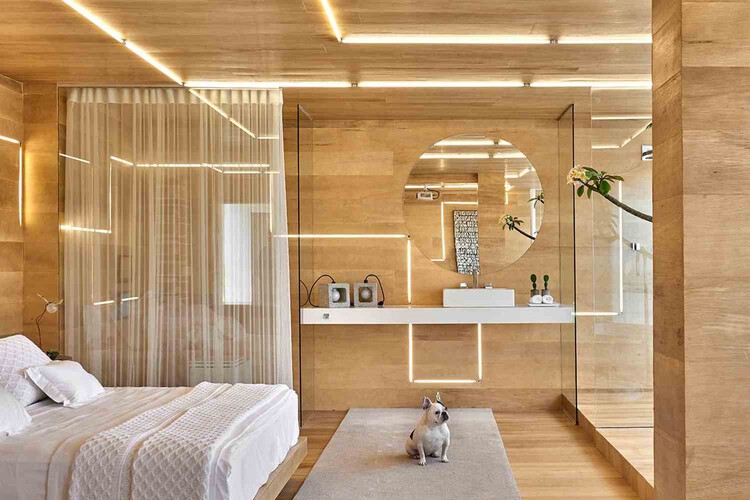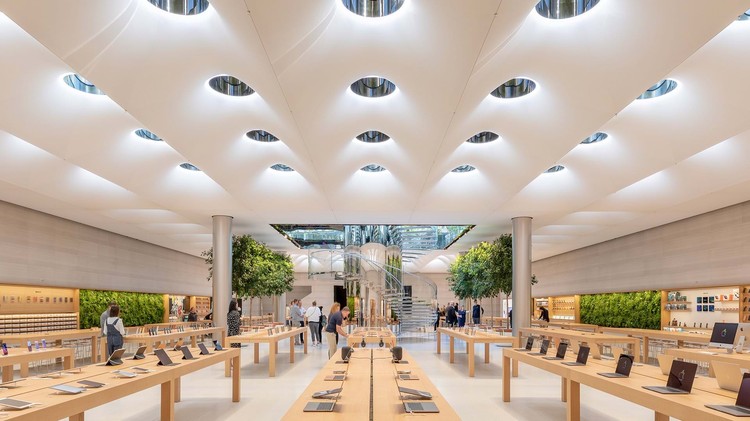
We know that lighting is probably one of the most powerful means of influencing the perception of a space in terms of its geometry. Only through light does color become color, and matter becomes relevant.


Natural or artificial, lighting is one of the most important elements in architecture, directly affecting our perception of spaces. It is capable of defining volumes, enhancing colors, textures, and therefore, contributing to the overall relationship between dimension, proportion, and contrasts. One of the many challenges of architecture is to shape spaces based on light and shade, and sometimes natural light is not enough, requiring additional light sources to be installed and controlled.

Although holograms have been a possibility for decades—the first hologram was developed in the early 1960’s following the development of laser technology—many might still associate them more with science fiction, the term conjuring up images of high-tech superhero gadgets and spaceships in the distant future. Yet as we inch closer to the reality of a hyper-technologized future, and a variety of industries—including architecture and construction— begin to embrace new forms of increasingly advanced technology, holography, too, has a chance of completely reshaping the way we conceptualize and experience architecture. While it is impossible to predict exactly how holographic technology will be used in the future, below, we list several examples of existing projects that use holograms and other types of holography to create atmospheric environments, fantastical scenes, and practical visualizations. These examples move beyond the use of holograms to visualize structures and sites during the design phase; they utilize holography to shape the completed architectural space itself, completely altering the sensory and spatial experience of their environment.

There is life within every design. In the way that the leaves of a tree move with the wind, the energy of a busy public building with its never-ending flow of interesting and unique people, or the feeling of a cozy evening indoors while heavy rain batters the windows.

Solar radiation is one of the most important criteria in architectural projects, as it impacts several decisions ranging from the orientation of the building on the site to the choice of windows and doors. Therefore, to ensure the quality of lighting and visual comfort in building interiors, it is crucial to study the sun path and the quantity of sunlight in each given space.

Whether by traditional windows, linear openings in the wall, or skylights, the manipulation and incorporation of natural lighting in architectural projects can render a radical change in interior spaces.

Using and controlling light can change the perception of a place; users perceive and feel the space differently depending on factors such as the type of light switch, color variations, and combinations. When used in temporary installations, light can break the boundaries between art and architecture, and also between tangible and intangible, transforming the elements of the project and creating new shapes and patterns.

Techniques in visualization have evolved significantly over the years, providing increasingly accurate depictions that give architects a realistic view of their work before the foundation is even laid. For architects and the people they work with, the goal of a visualization is to illustrate the qualities and characteristics of a three-dimensional space that has yet to be built or is in the process of being constructed, by using hand or computer drawn images, videos, and even virtual reality platforms. All of these tools serve as a way of bringing an idea to life, whether for clients or judges in an architectural competition.

With the aim of creating immersive environmental experiences in interior spaces, the design studio Aqua Creations has developed Manta Ray Light, a lighting installation built with responsive RGB LED technology that mixes the colors red, green, and blue to generate more than 16 million light tones. By presetting its color spectrum, offering a range of brightness settings on a scale of 0.1 to 100%, and even loading images and videos into its internal memory, the system allows its user to add color and movement to expressive spaces, or deliver a feeling of warmth and concentration to intimate and private rooms.

Buildings show normally slow responses to current social issues. However, in the case of the Coronavirus, dynamic media facades have started to send messages of empathy to the citizens of Wuhan. At first, the Chinese government used screens covering complete buildings to create powerful images of hope and solidarity. Later, some countries like the United Arab Emirates joined this effort while a majority of countries has not followed so far.

Color-tunable lighting is an exciting and relatively new lighting technology that allows users to control the color of light anytime after installation and attune lighting to individual preferences or specific application needs.

At first glance, it seems that Apple's strong retail design has derived from consistent design. But since Steve Jobs opened the first Apple Store in 2001, the brand has changed its store and lighting design concept five times. Thereby change appears as a central factor when a brand grows and expands internationally. For each period Apple developed sophisticated details and has strived for the perfect sky in their store - a smart strategy to enhance naturalness and sustainability.

Humans spend almost 90% of the time indoors; that's approximately 20 hours a day in closed rooms and 9 hours a day in our own bedrooms. The architectural configurations of these spaces are not random - that is, they have been designed or thought of by someone, and are at least slightly "guided" by the conditions of their inhabitants and their surroundings. Some people inhabit spaces specially catered to their needs and tastes, while others adapt and appropriate designs made for someone else, perhaps developed decades before they were born. In either case, their quality of life may be better or worse depending on the decisions that are made.
Understanding the importance of carefully designing our interiors, particularly through the lens of access and enjoyment of natural light, was the purpose of the 8th VELUX Daylight Symposium, held on October 9 and 10 of 2019 in Paris. This year, more than 600 researchers and professionals attended and reaffirmed the importance of natural light, presenting a series of concrete tools that could help quantify and qualify light by designing its entry, management, and control with greater depth and responsibility.

Of the varying aspects of architectural and interior design, lighting is one element that can visually enhance or destroy a space. This influence stems from the wide range of artificial lighting designed for the most widely differing tasks, environments, and purposes, including internal and even external spaces such as facades and landscape projects. Think of two environments with the same dimensions and layout. Suppose that in the first, only one point of light was applied - a general, unspecified point of light in this case - while in the second a light project was performed considering the use of space and valuing certain aspects of the architectural design. Undoubtedly, the second option is a more pleasant space. In the same way, poor lighting design can ruin an environment. But how is it possible to achieve these different results?
In a previous article, we already showed how to calculate the correct light intensity required for each environment. Here, we compile a list of some of the key types of lighting systems.