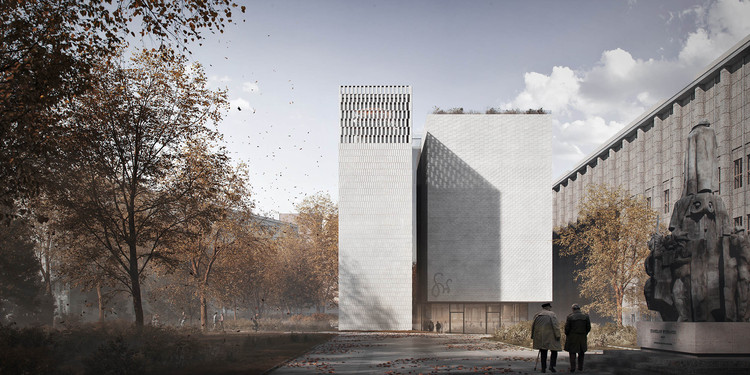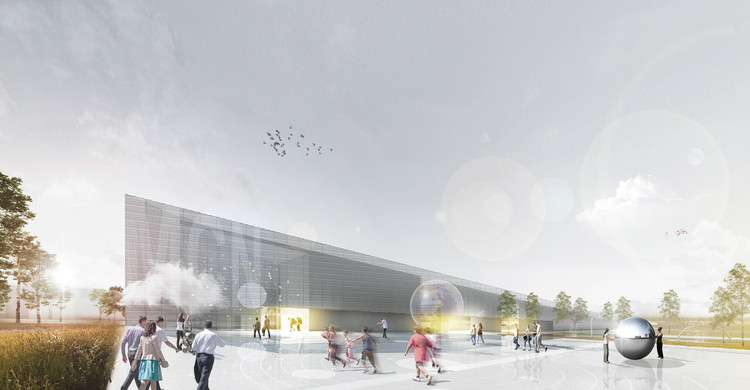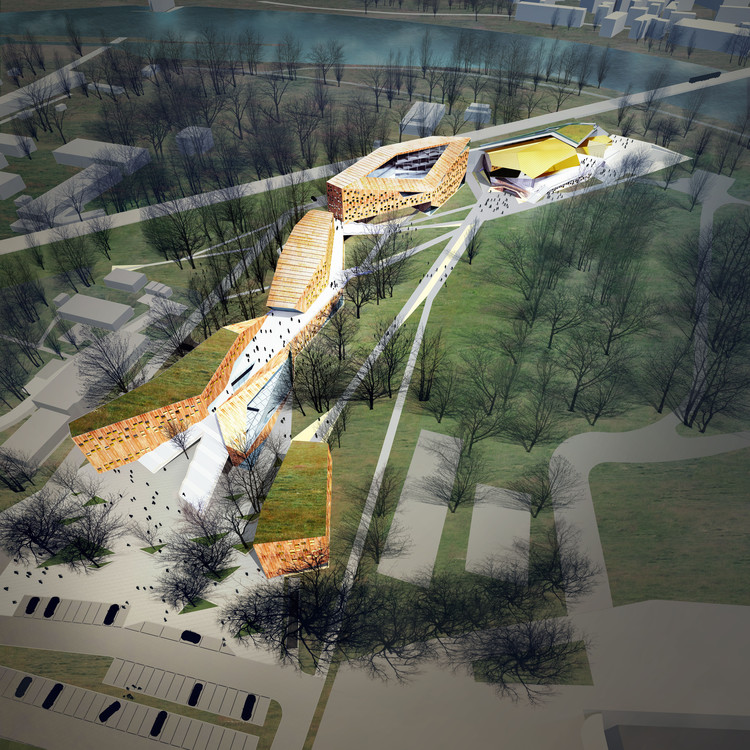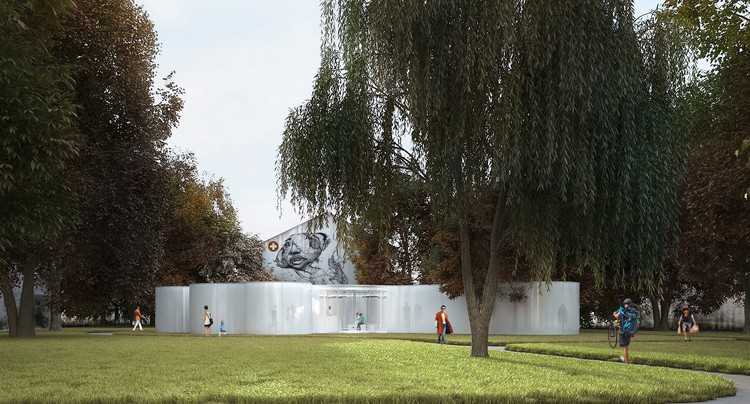
Polish-Israeli architect Zvi Hecker, internationally recognized as an influential figure of Modernism in Israel, as well as a painter, illustration artist, and furniture designer, has passed away at the age of 92, as reported by Moderne Regional. Throughout his career, Hecker combined geometry and modularity with asymmetry and spiraling complex compositions inspired by the pattern of sunflower seeds, a recurring inspiration for his work. His complex geometric explorations are exemplified in a variety of projects on various scales and programs, including the Spiral Apartment House in Ramat Gan, Israel (1981–1989), the Heinz-Galinski-Schule in Berlin, Germany (1992–1995), and the crystal-like Synagogue in the Negev Desert, Military Academy, Israel, (1969).





























.jpg?1542953695)
.jpg?1542952960)
.jpg?1542953021)










.jpg?1537470736)
.jpg?1537470149)
.jpg?1537470675)
.jpg?1537470558)
.jpg?1537470613)




























