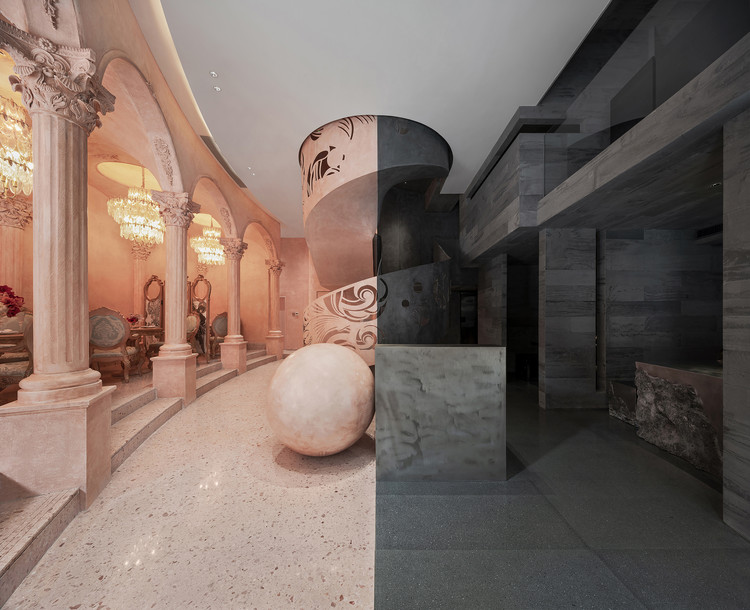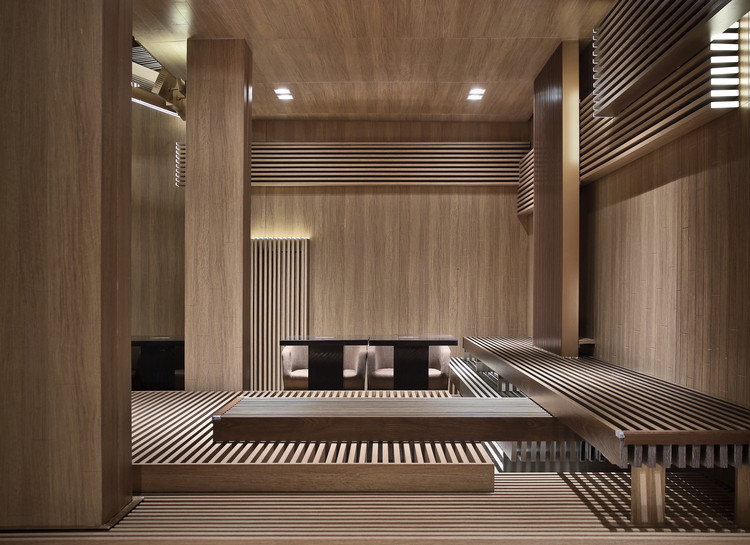
Guangzhou: The Latest Architecture and News
Guangzhou Vanke Cloud / HCD-iDEA
https://www.archdaily.com/938692/guangzhou-vanke-cloud-hcd-ideaCollin Chen
X-ROOM Creative Office / Zai Yu Space Design

-
Architects: Zai Yu Space Design
- Area: 350 m²
- Year: 2019
-
Manufacturers: Acor, Toto
https://www.archdaily.com/936738/x-room-creative-office-zai-yu-space-designCollin Chen
GWP Creates Fengsheng 101 Tower, a New Landmark in Guangzhou's Skyline

GWP Architects imagined a mixed-use development tower, reaching a height of 200 meters with a total construction area of approximately 81,000 square meters. Located in Guangzhou, the project entitled Fengsheng 101, includes hotels, offices, apartments, and commercial stores.
https://www.archdaily.com/936700/gwp-creates-fengsheng-101-tower-a-new-landmark-in-guangzhous-skylineChristele Harrouk
Ledeer Daycare Center / Credohus
https://www.archdaily.com/935465/ledeer-daycare-center-credohusCollin Chen
Goettsch Partners Creates New Central Gathering Hub and Landmark Tower in Guangzhou, China

Goettsch Partners (GP) has unveiled its design for a mixed-use project in Guangzhou, China. The 300,000-square-meter complex entitled Poly 335 Financial Center, scheduled for completion in 2023, features a landmark 335-meter tall tower.
https://www.archdaily.com/934463/goettsch-partners-creates-new-central-gathering-hub-and-landmark-tower-in-guangzhou-chinaChristele Harrouk
La Moitié Restaurant / One Fine Day Studio

-
Architects: One Fine Day Studio
- Area: 326 m²
- Year: 2019
https://www.archdaily.com/933231/la-moitie-one-fine-day舒岳康
JKP Architects completes Guangfa Securities Headquarters

Located in the Zhujiang New Town district of Guangzhou, the Guangfa Securities Headquarters has just been completed. Designed by Jaeger Kahlen Partner, the 308-meter tall super high rise is the latest addition to the skyline of the city.
https://www.archdaily.com/933874/jaeger-kahlen-partner-completes-guangfa-securities-headquartersChristele Harrouk
Yi's House Showroom / Peng & Partners

-
Architects: Peng & Partners
- Area: 300 m²
- Year: 2018
-
Manufacturers: Louis Poulsen
-
Professionals: Moonlight Lighting Consultancy Co.Ltd, AGN
https://www.archdaily.com/933556/yis-house-showroom-peng-and-partners舒岳康
Come into the Light / INSPIRATION GROUP

-
Architects: INSPIRATION GROUP
- Area: 240 m²
- Year: 2019
https://www.archdaily.com/932237/come-into-the-light-inspiration-groupCollin Chen
JINYI Cinema / One Plus Partnership

-
Architects: One Plus Partnership
- Area: 1854 m²
- Year: 2019
https://www.archdaily.com/931727/jinyi-cinema-one-plus-partnership舒岳康
Stone Art Gallery / O-office Architects

-
Architects: O-office Architects
- Area: 1270 m²
- Year: 2013
https://www.archdaily.com/566825/stone-art-gallery-o-officeKaren Valenzuela
The Hakka Triangle House / TEAM_BLDG
.jpg?1574254159)
-
Architects: TEAM_BLDG
- Area: 1200 m²
- Year: 2019
-
Manufacturers: PAK, WEIXUCHENG GLASS, ZIIQE
-
Professionals: AND Office
https://www.archdaily.com/928796/the-hakka-triangle-house-team-bldgCollin Chen
Hotel Far & Near XinYuqingli St. / kooo architects

-
Architects: kooo architects
- Area: 411 m²
- Year: 2019
-
Professionals: Ayana Sano
https://www.archdaily.com/928694/hotel-far-and-near-xinyuqingli-st-kooo-architects舒岳康
Yongqing Fang Landscape Design / Lab D+H
https://www.archdaily.com/928095/yongqing-fang-landscape-design-lab-d-plus-h舒岳康
The Museum of Cantonese Opera Art / Architectural Design and Research Institute of SCUT + Architectural Designand Research Institute of Guangdong Province
.jpg?1532523098)
- Area: 17436 m²
- Year: 2016
-
Manufacturers: Hitachi Air Conditioning, Foshan Red Lion Ceramic, Mitsubishi Heavy-Haier
-
Professionals: Guangzhou Seer Design Institute Co.Ltd.
https://www.archdaily.com/898889/the-museum-of-cantonese-opera-art-architectural-design-and-research-institute-of-scut-plus-architectural-designand-research-institute-of-guangdong-province舒岳康
Onmyoji Flagship Store / E Studio
https://www.archdaily.com/926736/onmyoji-flagship-store-e-studio舒岳康
People’s Park - Interactive Installation for Guangdong Times Museum / TURTLEHILL DESIGN

-
Interior Designers: TURTLEHILL DESIGN
- Area: 145 m²
- Year: 2019
-
Manufacturers: LG Hi-Macs, Yosida
https://www.archdaily.com/926701/peoples-park-interactive-installation-for-guangdong-times-museum-turtlehill-design舒岳康
GT Land Plaza Office / DRAWING DESIGN
https://www.archdaily.com/923698/gt-land-plaza-office-drawing-designCollin Chen


















































.jpg?1574254146)
.jpg?1574253905)
.jpg?1574253969)
.jpg?1574254004)


























