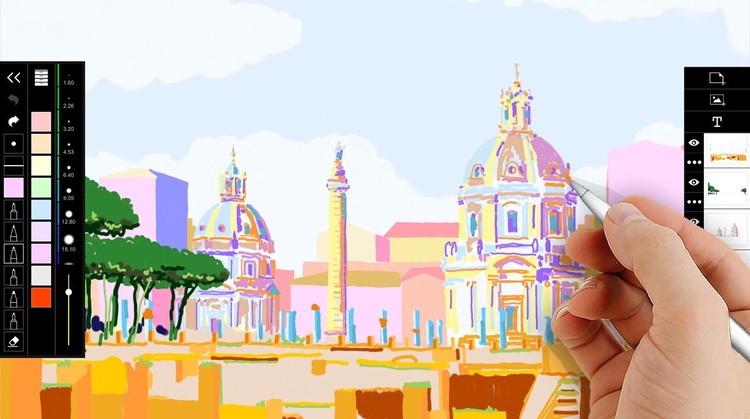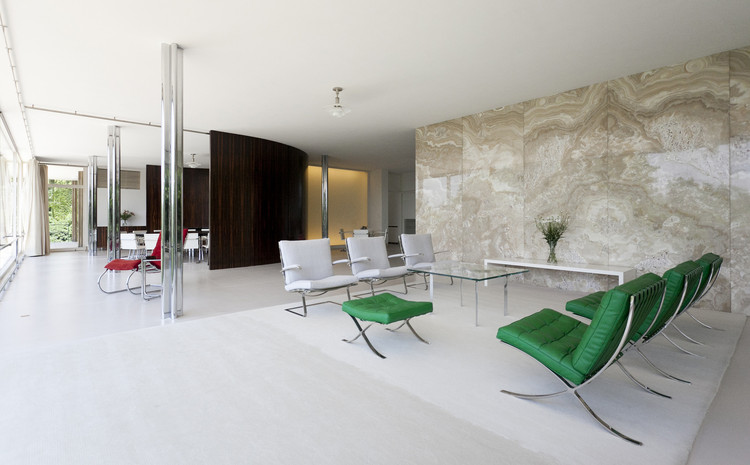
Grey Cube Gallery proudly presents the first Black & White Show for the month of February 2020. Contest is open to all artists worldwide over 18 years of age. Entries must include the black and white or shades of gray as the primary focus. All visual art mediums (except video and sound) are allowed. The Best of Show winning artwork will be displayed as the poster of the show. All wining artists ( Merit Award & Honorable Mention) will receive a digital award certificate. The application fee is $16 for the 2 images of artwork. You may enter more than






















.jpg?1550605438)






_PA_01.jpg?1472565216)














