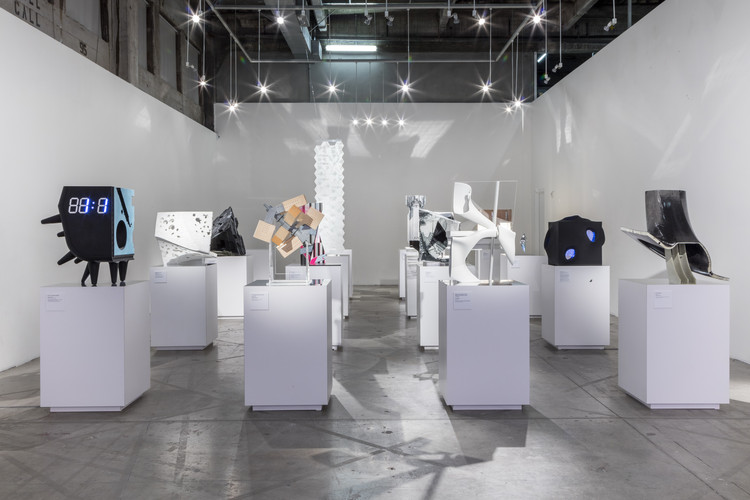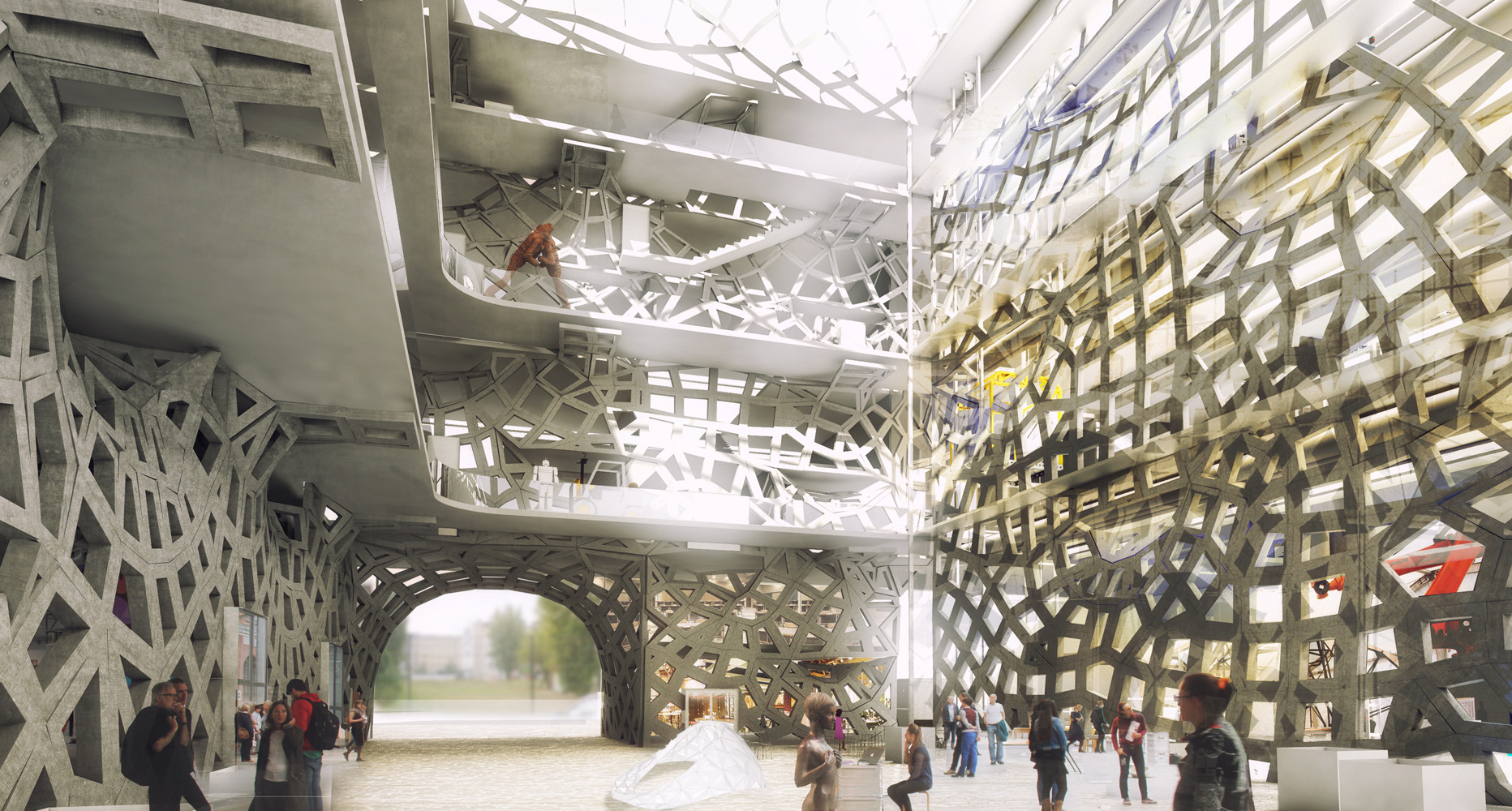Picking up on the debate surrounding digitization in fabrication and its impact on traditional crafts, Copenhagen-based SPACE10, the future-living laboratory created by IKEA, recently invited three architects—Yuan Chieh Yang, Benas Burdulis, and Emil Froege—to explore the potentials of CNC milling for traditional craft techniques. The architects came up with three divergent yet equally innovative solutions to address the fundamental issue that plagues digital production: an apparent lack of a "human touch." In a Post-Fordist world increasingly dominated by customization, this investigation holds obvious importance for a company which deals primarily in mass-produced ready-to-assemble products; however, with its advocation for the infusion of dying classical craft techniques into the digital manufacturing process, the experiment could be meaningful for many other reasons.
Digital Fabrication: The Latest Architecture and News
IKEA's SPACE10 Lab Reimagines Craftsmanship Through Digital Techniques
This Sketchup Plugin Designs Structures Made From Plastic Bottles and 3D-Printed Joints

The capabilities of personal 3D printing and fabrication are only beginning to be tested, but a new system is pushing the boundaries for feasible, structurally-sound large scale structures. Unlike other structures created by 3D printing systems, Trussfab doesn’t require access to specialized equipment, nor specific engineering knowledge, to print and build large-scale structures capable of supporting human weight. Phd researcher Robert Kovacs with his team from the Human Computer Interaction Lab at the Hasso Plattner Institute in Potsdam, Germany created Trussfab as an end-to-end system allowing users to fabricate sturdy, large-scale structures using plastic bottles and 3D-printed connections, making them easy and relatively quick to construct.
Build Your Own 3D Printed House, All in One Day

In recent times, 3D printing technology has made some great strides in its production content and quality, and now it has successfully printed the world’s first liveable house in Stupino, Russia. Responsible for this feat are San Francisco 3D printing startup Apis Cor, and Russian real estate developer PIK, who began the project in December of last year.
“Now we can say with confidence that with Apis Cor solution, the construction 3D printing has leaped to a new evolutionary stage,” said the project team. “The company and its partners are confident that the house in Stupino was the first step that can convince the world that 3D technology in the construction market is a reality.”
MIT’s New Intelligent Material Writhes and Curls to Changes in Heat

Researchers at MIT’s Self-Assembly Lab have recently developed an adaptable material that reacts in response to changes in heat. Known as Heat-Active Auxetics, the material functions in a similar manner to the pores on human skin, tightening and loosening based on exposure to various temperatures.
Contrary to most common materials, which tend to thin out while being pulled or stretched, this technology expands in all directions instead and completely shrinks when compressed. This provides insulation in colder conditions and added airflow and ventilation when it is warmer, all depending on the material’s porosity.
Video: How to Build Your Own Spiral Staircase Using a CNC Router
In this video, Ben Uyeda of HomeMade Modern demonstrates how to build a sleek, contemporary spiral staircase using just a standard schedule steel post, plywood and a CNC router (along with a healthy amount of wood and construction glue). To build the staircase, Uyeda uses the CNC to cut out 12 shapes of incremental size from a plywood sheet, which he then stacks and fits around the post to secure into place.
HomeMade Modern has also made the CAD files available for free, so handy woodworking types can attempt the construction themselves.
SCI-Arc’s Close-up Exhibit Explores the Potential of Digital Technologies on Architectural Detail

SCI-Arc’s “Close-up” exhibition is currently on display at the SCI-Arc gallery, featuring architectural details designed with the use of digital technology by top architects in the field. The exhibit, curated by Hernan Diaz Alonso and David Ruy, seeks to explore the impact of new computational tools not only on large-scale building analysis, but also on the “traditions of tectonic expression” associated with architectural detail.
“Out of the many critical shifts that the discipline has gone through in the last 25 years with the explosion of new technologies and digital means of production, the notion of the construction detail has been largely overlooked,” Diaz Alonso said. “This show attempts to shed light on the subject of tectonic details by employing a fluid and dynamic movement of zooming in and zooming out in the totality of the design.”
The 16 exhibitors include architecture firms like Morphosis, Gehry Partners and UN Studio – see preview images of them all after the break.
Gramazio Kohler's Robotic Arm Creates an Elegant Twisting Brick Facade
Advances in computers and fabrication technology have allowed architects to create fantastic designs with relative ease that in years past would likely require the labor of countless master craftsmen. Architecture firms like Gramazio Kohler Architects are known for their innovative approach to digital fabrication, adapting technology from a variety of fields. To create this stunning new brick façade for Keller AG Ziegeleien, Gramazio Kohler used an innovative robotic manufacturing process called “ROBmade,” which uses a robot to position and glue the bricks together.

Digitized Stone: ZAarchitects Develop “Smart Masonry”

When one hears the term masonry architecture, digital fabrication and automated construction processes are probably not the first ideas to come to mind. By its very nature, the architecture produced with stone masonry is often heavy, massive, and incorporates less natural light than alternative methods. However, with their research proposal for "Smart Masonry," ZAarchitects are proposing to change masonry buildings as we know them and open opportunities for digital fabrication techniques in stone and other previously antiquated materials. Read on after the break to get a glimpse of what these new masonry buildings could look like and learn more about the process behind their construction.
Tel Aviv Museum Of Art Examines The International Circulation Of Prefab Concrete Panels

Between 1945 and 1981 around 170 million prefabricated (prefab) residential units were constructed worldwide. Now, as part of a study undertaken by Pedro Alonso and Hugo Palmarola of the Pontificia Universidad Católica de Chile between 2012 and 2014, an exhibition at the Tel Aviv Museum of Art features 28 large concrete panel systems from between 1931 and 1981. In so doing, it explores a transnational circulation of these objects of construction, "weaving them into a historical collage of ambitions and short-lived enthusiasm for utopian dreams."
This show, curated by Meira Yagid-Haimovici, is an attempt to reveal "how architecture and urbanism was charged with historical, social, and political narratives, and how the modernist vision promoted the fusion of aesthetics and politics." The models, which are being exhibited as part of the Production Routes exhibition, seek to highlight the richness embodied in 'generic' architecture through the lens of prefab construction methods.
Symposium: Model Making In The Digital Age

An upcoming conference at the University of Manchester will tackle the idea of Model Making In The Digital Age. Based on the premise that the world of architecture is dominated by digital tools today more than ever, from design and manufacturing to the ways in which we visualise complex spaces and structures physically and virtually, this symposium seeks to shed new light on the practice of model making and its uses.
5-Axis Milling: The Next Level In Accessible, Versatile Digital Fabrication
The 5AXISMAKER is a desktop 5-axis multi-fabrication CNC machine that hopes to expand the possibilities of digital fabrication by making it cheap and more versatile. Should the project receive backing on Kickstarter before the 27th October 2014, the possibility of 5-axis milling will become an affordable reality for manufacturing complex design prototypes. The product in development "provides a large cutting volume for it’s size, therefore producing "generously sized objects." Developed by graduates of London's Architectural Association, they hope to "shake the manufacturing world with new ways of fabricating using industrial robots right at your desk."
A Practical Study in the Discipline of Architectural Modelmaking

Why do we make models? From sketch maquettes and detail tests to diagrammatic and presentation models, the discipline of physically crafting ideas to scale is fundamental to the architect's design process. For architect and educator Nick Dunn, architectural models ultimately "enable the designer to investigate, revise and further refine ideas in increasing detail until such a point that the project's design is sufficiently consolidated to be constructed." In Dunn's second edition of his practical guide and homage to the architectural model, the significance and versatility of this medium is expertly visualised and analysed in a collection of images, explanations, and case studies.
Endesa World Fab Condenser / MARGEN-LAB

-
Architects: MARGEN-LAB
- Year: 2014
-
Manufacturers: Tallfusta








































