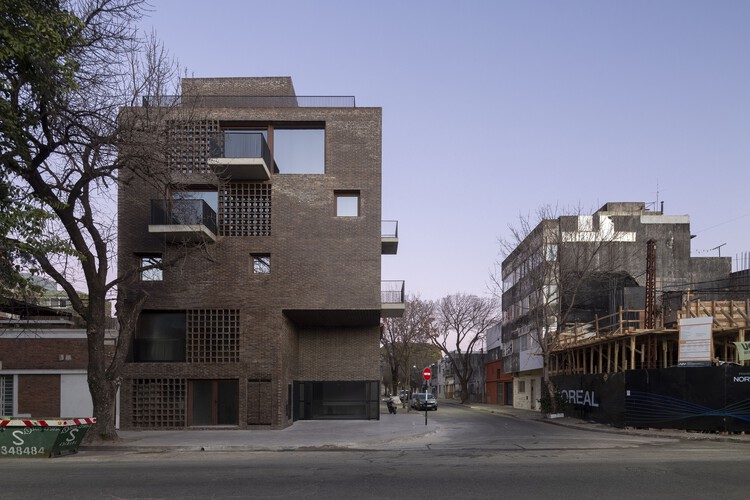-
ArchDaily
-
Selected Projects
Selected Projects
https://www.archdaily.com/923490/the-museum-hotel-antakya-emre-arolat-architectsAndreas Luco
https://www.archdaily.com/974336/house-in-a-walnut-grove-konkret-studioPaula Pintos
https://www.archdaily.com/974262/suipacha-building-bboa-balparda-brunel-oficina-de-arquitecturaValeria Silva
https://www.archdaily.com/974258/d06-house-estudio-gingaAndreas Luco
https://www.archdaily.com/952728/retroscena-apartment-la-macchina-studioPaula Pintos
https://www.archdaily.com/974282/segitiga-bermuda-cafe-studieHana Abdel
https://www.archdaily.com/974294/varanda-building-todot-architects-and-partnersHana Abdel
https://www.archdaily.com/974221/gyuban-restaurant-subtextHana Abdel
https://www.archdaily.com/974285/escenario-nakano-building-ryuichi-sasaki-plus-sasaki-architectureHana Abdel
https://www.archdaily.com/974250/enfermedades-preciosas-installation-ivan-bravo-arquitectosAndreas Luco
https://www.archdaily.com/974270/tilt-house-mutant-architecture-and-designPilar Caballero
https://www.archdaily.com/974266/play-contract-playground-superflex-plus-kwtudioPilar Caballero
https://www.archdaily.com/974263/floating-house-elliott-architectsPilar Caballero
https://www.archdaily.com/974194/dongfengyun-hotel-mile-mgallery-luoxu-plus-ccdCollin Chen
https://www.archdaily.com/974261/house-in-the-woods-triangularClara Ott
https://www.archdaily.com/974127/z-house-milic-harel-architectsAndreas Luco
https://www.archdaily.com/974240/cabrita-moleiro-house-atelier-dataSusanna Moreira
https://www.archdaily.com/952947/yulin-alley-nhoow-architectsCollin Chen
https://www.archdaily.com/974222/boho-decor-head-office-boho-decorHana Abdel
https://www.archdaily.com/974191/yunfen-restaurant-jang-studioXiaohang Hou
https://www.archdaily.com/974220/araam-villa-white-cube-atelierchlsey
https://www.archdaily.com/974230/the-center-wont-hold-pavilion-the-open-workshopPaula Pintos
https://www.archdaily.com/974228/lulu-bar-and-restaurant-ddSusanna Moreira
 © Nicolas Trouillard
© Nicolas Trouillard



 + 32
+ 32
-
- Area:
70000 m²
-
Year:
2021
-
Manufacturers: Kasso, iGuzzini, Balsan, Bilton, CLIPSO, +9Concrete LCDA, Cotto d'Este, Goyer, HUBLER, HUOT, LAHAYE Granite, LINDER, Lited, Metalyapı-9
https://www.archdaily.com/974223/origine-apartments-maud-caubet-architectsPaula Pintos
Did you know?
You'll now receive updates based on what you follow! Personalize your stream and start following your favorite authors, offices and users.


















