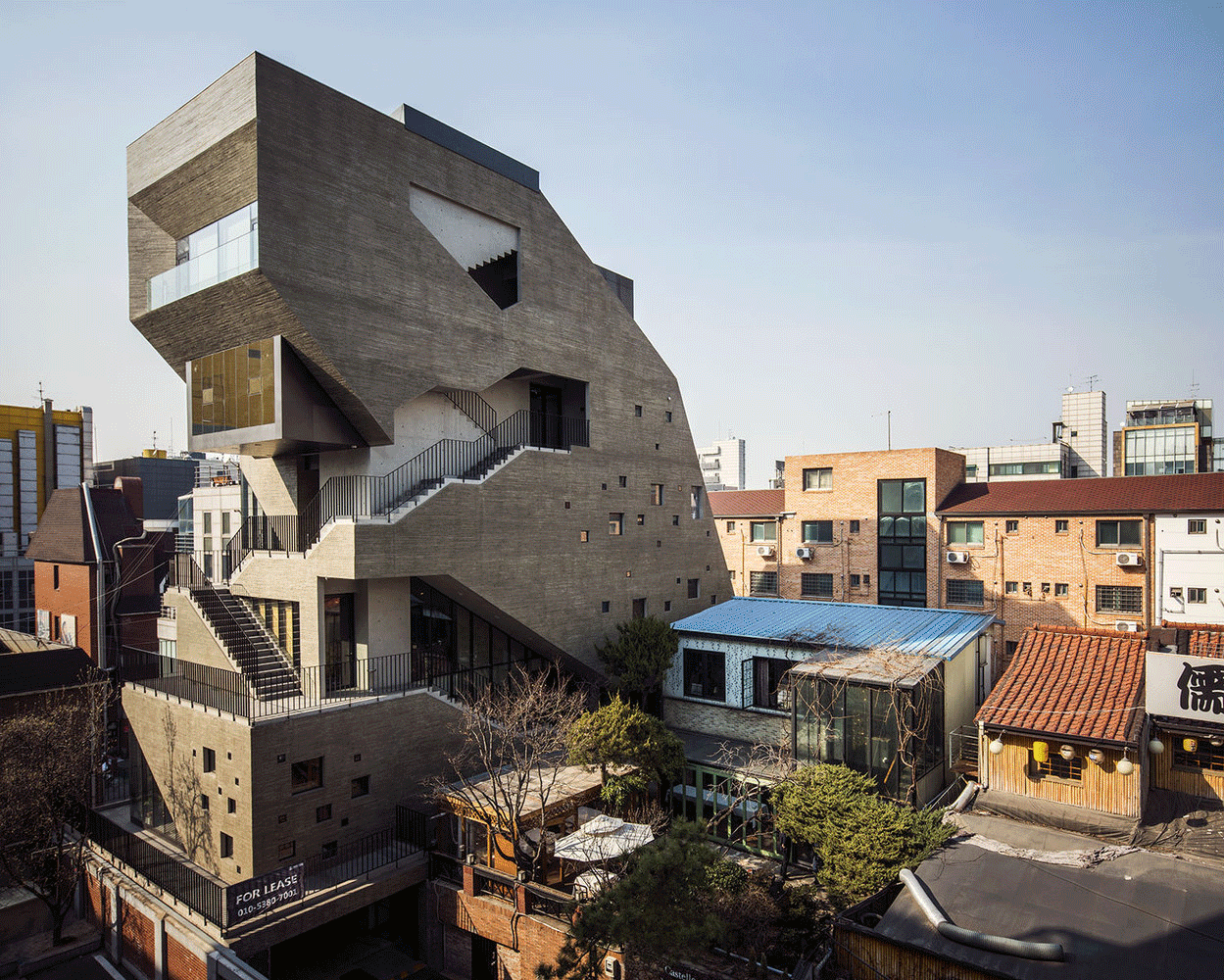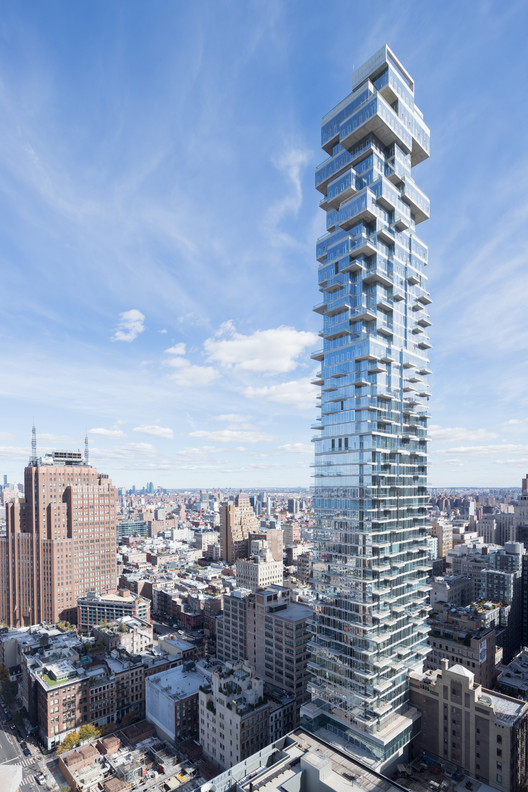I really believe that the role of the museum is to go beyond the boundaries of the building and to engage in contemporary life, so by creating a new public outdoor space – a new courtyard, a new place – we’ve renegotiated the relationship between street and museum
In this video from CNN Style, director Matthew Donaldson takes us inside the just completed courtyard entrance and extension of London’s V&A Museum, the world's largest museum of decorative arts and design. Designed by AL_A, the newly completed space features 11,840 square feet of flexible gallery space and the world’s first public courtyard constructed entirely of porcelain, paved with 11,000 tiles in 15 different patterns handcrafted by Koninklijke Tichelaar Makkum, the Netherlands' oldest registered company.
Featuring narration by Amanda Levete, founder of AL_A, the video offers an intimate look at the project’s above- and below-ground spaces, including the entry pavilion, sleek new stair and skylight-lit galleries.




 + 8
+ 8




















.jpg?1502158910)

.jpg?1502158362)
.jpg?1502161881)
.jpg?1502160590)
Wade_ZIMMERMAN_15nb_p325.jpg?1499405889)
Nicolas_BOREL_100.jpg?1499404690)
Wade_ZIMMERMAN_2008_07_7983REC_p242.jpg?1499405668)
Hufton_Crow_005-P399.jpg?1499406792)
CDP.jpg?1499408011)




















































