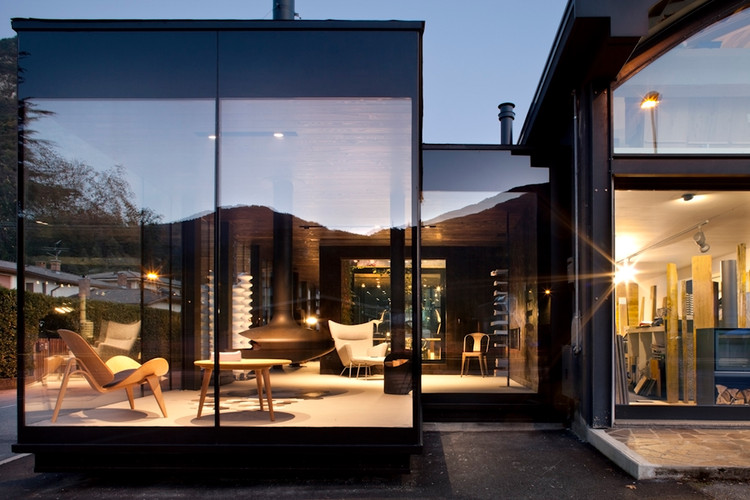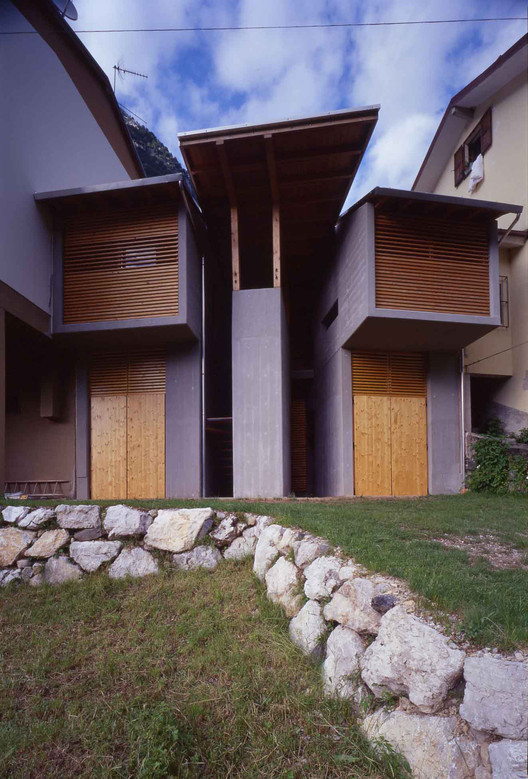
Milan’s urban fabric has long been defined by change. In a city known for its historic monuments, from the Piazza Duomo and Milan Cathedral to works like Velasca Tower, contemporary architecture must balance many existing contexts. Emerging as a global center for design and culture, Milan has become home to new buildings and structures addressing this condition as iconic landmarks and expressive forms. Actively building upon its legacy, Milan has turned its attention to the sky.


















































































