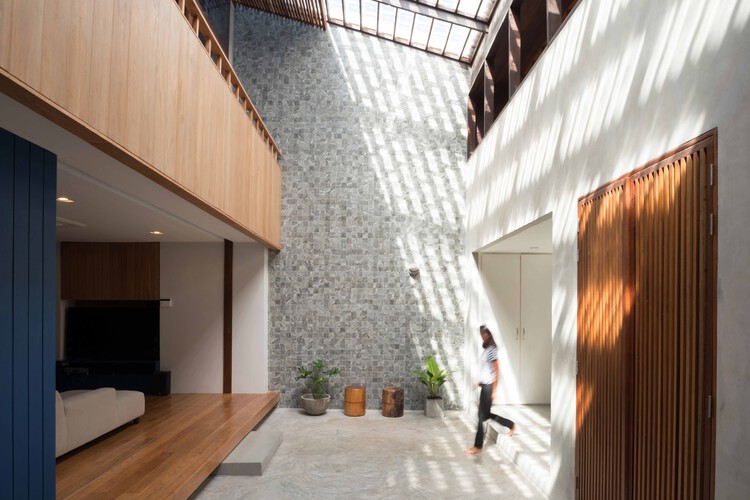
Work seamlessly with CAD and Lumion 3D rendering software for immediate model visualizations


Work seamlessly with CAD and Lumion 3D rendering software for immediate model visualizations

Kengo Kuma and Associates, together with Bekim Ramku and OUD+ Architects, has recently been awarded first prize in the competition to redesign the Gërmia building into a concert hall and will lead the conversion of Prishtina’s architectural icon into a cultural landmark for Kosovo. The proposal preserves the existing structures and articulates the program within and around the modernist buildings. The design envisions a canopy weaving together the different volumes and creating a new layer of public space.

The Chilean organization Ruta Pais Foundation has invited international architects and local artisans to design a series of architectural interventions in order to create 3 artisan routes in the Chilean Central Valley: Wicker Route in Chimbarongo, Clay Route in Pomaire, and Stone Route in Pelequén.

In order to start integrating embodied carbon studies into projects to meet sustainability goals, it is important to consider many factors such as carbon (kgCO2e) values, and what typical ranges of values to be aware of when designing for embodied carbon reduction. This e-book presents an overview of how to start integrating embodied carbon studies in your projects.

Digital literacy is not a topic architects usually consider. For Aliza Leventhal, Head of the Technical Services Section, Prints & Photographs Division at the Library of Congress, the processes of literacy and design go hand-in-hand. Previously the corporate librarian and archivist for Sasaki, Aliza is leading national conversations on everything from born-digital design files and archiving to institutional memory and knowledge sharing. Today, she's working with architects and designers to reimagine digital workflows for future access and ideation.
.jpg?1618080436)
The winners of the design contest for the Nervión Riverside Park in Galindo Este (Barakaldo, Spain) have been announced. Organized by BILBAO Ría 2000, the competition invited participants to submit proposals for a space along the banks of the Nervion River that Baracaldo residents could utilize. Currently, the majority of Galindo Este (Urban-Galindo) is developed, however, space along the riverbanks provided a number of opportunities for growth. The goal of the contest was to lay out an integral design that would blend with and build on the already-existing space around it.







Snøhetta has unveiled a new Central Campus Building for Ford Motor Company, part of the transformation of its Research & Engineering (R&E) Campus in Dearborn, Michigan. As the result of a 3-year research and planning process, the project was created in collaboration with IBI Group as the Architect of Record, Ghafari as the Engineer of Record, and Arup leading sustainability and engineering.


The United States Secretary of Energy Jennifer M. Granholm announced the winners of the 2021 U.S. Department of Energy (DOE) Solar Decathlon, a competition that challenges architecture and engineering college students from around the world to design and construct high-performance buildings powered by renewable energy. 72 competing teams hailed from 12 countries and designed energy-efficient residential and commercial spaces, nine of which were constructed and presented in the Solar Decathlon Virtual Village on the National Mall, a first of its kind, in Washington, D.C.