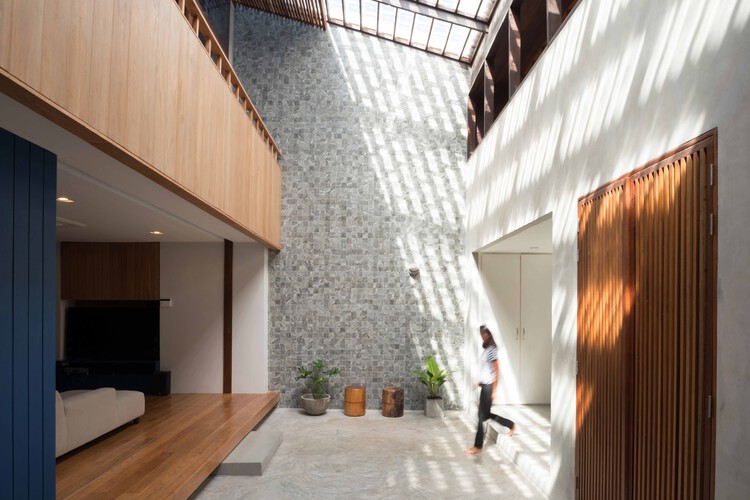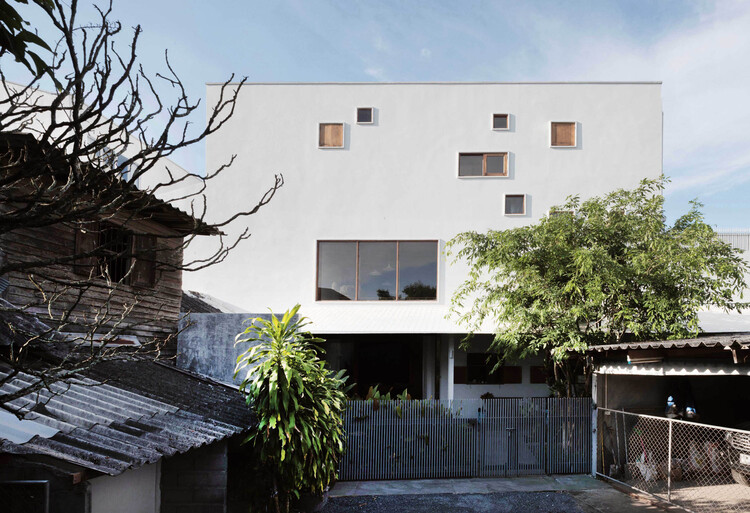
-
Architects: PVWB Studio
- Area: 850 m²
- Year: 2020
-
Photographs:FANGBakii
-
Manufacturers: SCG Building Materials
-
Lead Architect: Witchawat Boonprasong

Text description provided by the architects. A rebuilt 3 storey Row-house to be a family residence and retail. The building is divided into 2 sub-buildings, the front part next to the street as a pharmacy and the back part as residential area. Due to its building type, the layout is flanked with adjacent buildings therefore the house is designed to have courtyard with skylight in between 2 sub-buildings to provide daylight access and completely separate the commercial area from the residence.


























