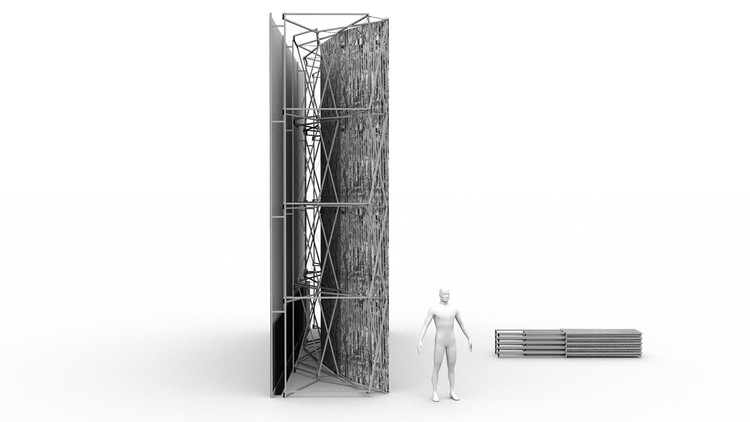
Work seamlessly with CAD and Lumion 3D rendering software for immediate model visualizations


Work seamlessly with CAD and Lumion 3D rendering software for immediate model visualizations

The Case Study Houses (1945-1966), sponsored by the Arts & Architecture Magazine and immortalized by Julius Shulman’s iconic black-and-white photographs, may be some of the most famous examples of modern American architecture in history. Designed to address the postwar housing crisis with quick construction and inexpensive materials, while simultaneously embracing the tenets of modernist design and advanced contemporary technology, the Case Study Houses were molded by their central focus on materials and structural design. While each of the homes were designed by different architects for a range of clients, these shared aims unified the many case study homes around several core aesthetic and structural strategies: open plans, simple volumes, panoramic windows, steel frames, and more. Although some of the Case Study Houses’ materials and strategies would become outdated in the following decades, these unique products and features would come to define a historic era of architectural design in the United States.










Romania’s contribution to the 17th Venice Architecture Biennale showcases a new perspective on mass migration, a phenomenon with a wide array of causes, ranking high on the international public agenda. Titled Fading Borders and curated by architects Irina Meliță and Ștefan Simion, the exhibition explores the challenges and opportunities of migration and its consequences on the built environment. Using Romania as a study case, where three million people have left the country in the last decade in pursuit of a better life abroad, the curatorial project frames a conversation around the role of architecture in the successful management of the migration phenomenon, as territorial boundaries continue to fade around the globe.

Award-winning architecture firm Bjarke Ingels Group has collaborated with lower-impact battery metals developer The Metals Company to reimagine a traditional metal production facility in a new contemporary and sustainable context. The firm designed a circular zero-solid-waste metallurgical plant that includes manufacturing, processing, and storage facilities, along with offices, visitor centers, and innovation facilities.

The Architecture Film Festival London, now at its third edition, fosters conversations around architecture, society and the built environment through the medium of film. Along with the International Film Competition, the 2021 programme, debuting on June 2nd and held online, will feature a collection of diverse thematic screenings, essays and events titled "Capsules", which offer a platform to multiple curatorial voices.

Lighting design for exhibition spaces in museums can be quite challenging because light must simultaneously enhance the space, preserve the integrity of the artworks and highlight them in a way that ensures the best conditions for the visitor's enjoyment.
In addition to having the highest CRI (Color Rendering Index), daylight contributes to a feeling of comfort and well-being in the built environment. In exhibition spaces, natural lighting is important to accurately reveal the colors of the objects on display, which is very significant for works of art and provides more visual comfort for visitors to clearly perceive the exhibits.

Titled "Planet of the People", the Lithuanian pavilion at the 17th International Architecture Exhibition - La Biennale di Venezia, brings cosmic imagination to the picturesque Renaissance church Santa Maria del Derelitti. Curated by Jan Boelen, the pavilion will be on display from May 22nd until November 21st, 2021.