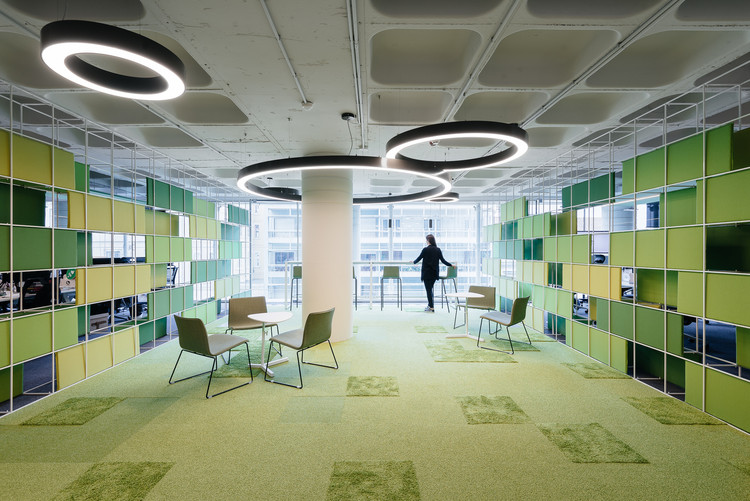
It is safe to say that living in large urban areas, most of the sounds surrounding us are accidental, and most of them are not very pleasant. According to Julian Treasure, chairman of The Sound Agency, sounds can affect us in many ways: physiologically, psychologically, cognitively, and behaviorally, reducing productivity in workspaces and even affecting sales in retail stores. Therefore, paying attention to acoustic comfort in the built environment is imperative, not only for engineers and consultants but also for architects.











.jpg?1624992493)
.jpg?1624992580)
.jpg?1624992414)
.jpg?1624992487)







































































