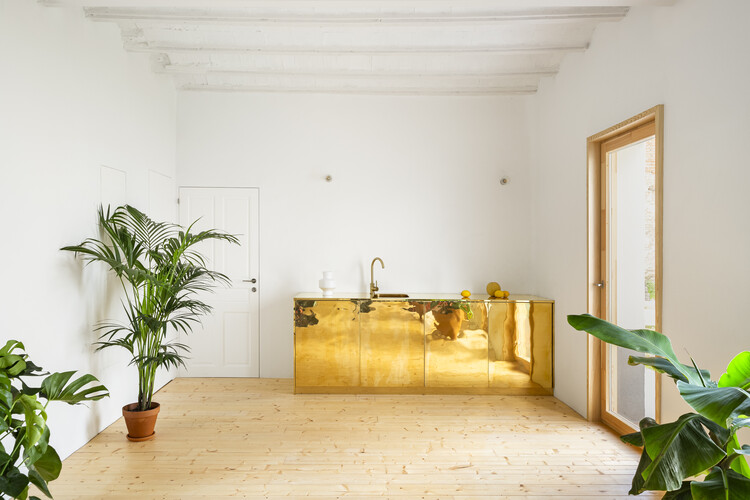
Housing is one of the core functions of architecture, circumscribing numerous typologies and encompassing a variety of issues. This week’s curated selection of Best Unbuilt Architecture highlights different forms of housing submitted by the ArchDaily Community. From urban developments to micro homes, from a deep connection with the landscape to high-end technologies, this article explores the topic of residential architecture, presenting different approaches from around the world.
Featuring a strategy to refurbish the typical urban block of Barcelona to accommodate senior housing, a net-zero energy tower in Italy and a poetics-infused villa in Greece, the round-up spans a multitude of scales and housing scenarios. In addition, a concept for 3D printed micro-homes addresses the housing shortage, while an urban development in India recuperates the values of traditional villages. The following projects reveal various ideas surrounding residential architecture in its numerous forms.





















































































