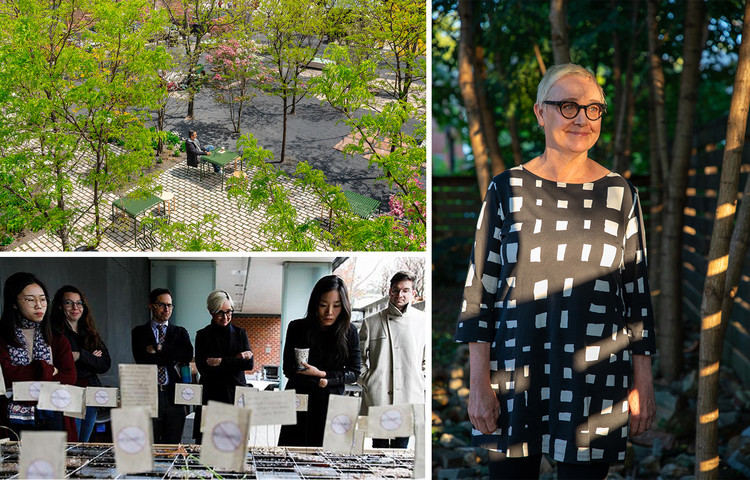
Work seamlessly with CAD and Lumion 3D rendering software for immediate model visualizations


Work seamlessly with CAD and Lumion 3D rendering software for immediate model visualizations

Models are useful to architects for all sorts of things, from the earliest parts of the design, all the way to marketing a building after it's built. But, what is it about models that makes them such an important and powerful tool? And, how do different architecture firms incorporate them into their own and unique design process? This video explores these questions by surveying three firms: Morphosis, MVRDV, and Herzog and de Meuron. Often firms have model shops and dedicated model teams who are responsible for everything from early design decisions to critical client presentations and even marketing the building. We hear from the folks who work in these model shops and breakdown how the three case study firms approach models in their own unique way.

The word “furniture” derives from the Old French, forneture, which means the act of supplying, from fournir. But it is only in the English language that this word is used to refer to elements of the house such as chairs, tables, shelves, etc. French and other Romance languages, as well as German, use variants of the word meubles, which derives from the Latin mobilia, meaning "things that move." While the English spelling impels a meaning of utility, languages that take the Latin root “mobilia” bring to the word a sense of freedom and possibility. But furniture does not always carry this versatility and flexibility in its creation, and generally, staticity and monofunctionality better characterize the furniture we know. The Gregory seating system is an example of how furniture can provide functionality, but also combine beauty and flexibility.

The Cultural Landscape Foundation - TCLF has awarded Julie Bargmann, founder of landscape architecture firm D.I.R.T. Studio, with the first ever Cornelia Hahn Oberlander International Landscape Architecture Prize, a distinguished award bestowed on designers who are “exceptionally talented, creative, courageous, and visionary, with a significant body of built work that exemplifies the art of landscape architecture.”


UNStudio has revealed the design for Project H1, a tech-assisted masterplan for a 10-minute neighbourhood in Seoul that would cater to the digital economy. The project transforms an industrial site and railyard into a dense mixed-use urban environment containing all the amenities of contemporary living within a 10-minute walk. This pedestrian-friendly, diverse neighbourhood is complemented by a digital infrastructure developed by UNSense, providing a framework for managing energy production and consumption, local food production, and the shared use of communal spaces.

Argentina is positioned in the extreme south and southwest of South America and given its extension, it has a multiplicity of climates and differences in the incidence of sunlight. These conditions led many architecture professionals to think about pergolas to generate transitional spaces between the interior and exterior of the homes that allow meeting the needs of its inhabitants by creating shaded, meeting and resting spaces in the open air.

This article was originally published on Common Edge.
On a recent day in Santa Monica, California, visitors sat in the shaded courtyard outside City Hall East waiting for appointments. One of them ate a slice of the orange she’d picked from the tree above her and contemplated the paintings, photographs, and assemblages on the other side of the glass. The exhibit, Lives that Bind, featured local artists’ expressions of erasure and underrepresentation in Santa Monica’s past. It’s part of an effort by the city government to use the new soon-to-be certified Living Building (designed by Frederick Fisher and Partners) as a catalyst for building a community that is environmentally, socially, and economically self-sustaining.







