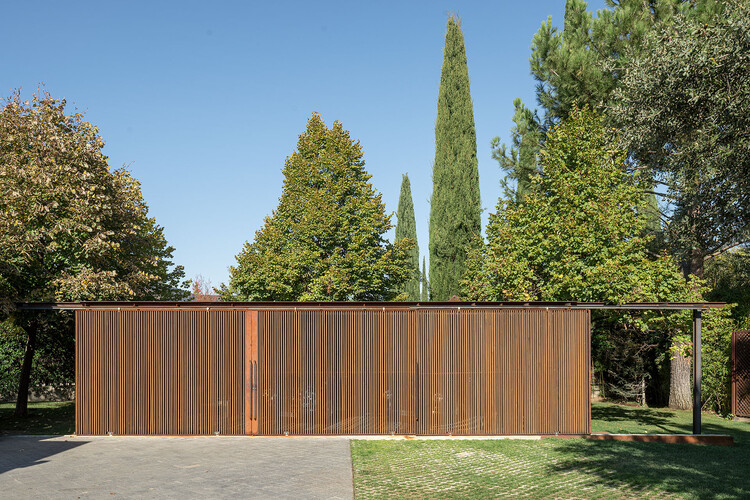
-
Architects: delavegacanolasso, tini
- Area: 52 m²
- Year: 2021
-
Photographs:Imagen Subliminal

Text description provided by the architects. On one-half garage on the other showroom, a space which is living room and gallery at the same time. The tini pavilion is created to contain a 1948 Porsche 356, and a 1959 Austin Healey 3000, as well as a seating area with a minibar. It aims to be, not a garage or a container, but a stage box. A stage box was created out of two totally prefabricated modules, transported separately by road, and assembled on-site creating a single, unique space. A black “curtain” encases the space which is lit by two spotlights.


























