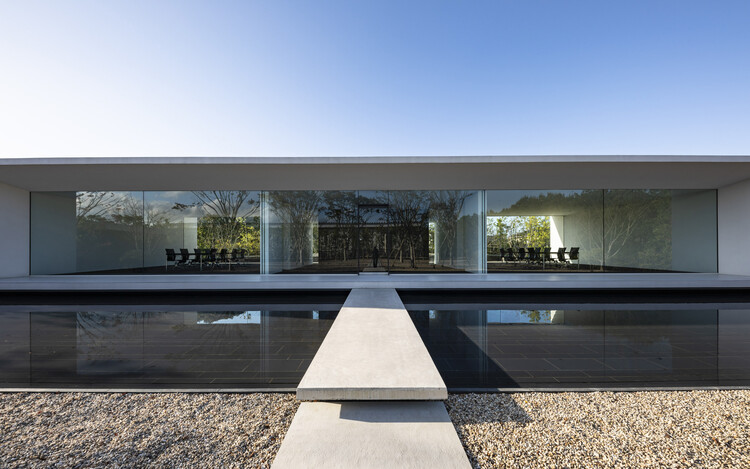
Work seamlessly with CAD and Lumion 3D rendering software for immediate model visualizations


Work seamlessly with CAD and Lumion 3D rendering software for immediate model visualizations

When the 2008 Great Recession destroyed advertising revenue for all of publishing and limited the cash that architects had for PR and photographers, the established way of promoting architects and architecture was brutally compromised. That same moment saw the instant availability of smartphones, with insanely good cameras, huge memory, and soon 5G transmission. Those technological revolutions turned graphic duffers into artists. Anyone can now photo, video, and narrate any perception anywhere, instantly, free - and share universally. The cliché of saying that the internet “everything changed” is true in how the world sees architecture.
This one-two punch of fiscal devastation and technological revolution has realized a New Practice; the Self-Promoting Architect, independent of the Machine of Defining Cool in architecture.

Following several years of preparation, Taipei Fine Arts Museum announces the start of its two-phase expansion project titled Out of Bounds: TFAM Expansion. Construction on a new collections vault began in October of this year, and an open call for architectural proposals for another new museum building will be launched in January 2022. The Museum was completed in 1983 and together with the new collection storage area and a second building, it will gradually expand Taiwan's contemporary art vista.


Days of Oris is an international architectural festival organized by Oris House of Architecture, held since 2001. Every year, it gathers more than 2000 participants – architects and professionals from the related fields. So far, more than 300 leading experts and speakers from all over the world have participated in the Festival.






For some years now, wood has received an increasing amount of attention in the construction industry. With concerns raised about sustainability and the carbon footprint of buildings, new construction methods and innovative possibilities in the use of timber have developed rapidly. This interest in wood stems in part from its renewability, though this benefit is contingent on sustainable logging and the appropriate management of forests to be allowed to regenerate naturally. However, it is the versatility of wood that serves as the primary impetus for its widespread use. From boards, to beams, to floors, and even to thermal and acoustic tiles and insulators, wood can be used in several different stages of a single project and with different degrees of processing and finishing.

The Royal Institute of British Architects (RIBA) has announced its shortlist for the 2021 International Prize, a prestigious biennial award that celebrates the world’s best new projects that “champion buildings that change the world and positively impact the community around them". The jury has selected three projects from a list of 16 projects in 11 countries, and will announce the winner on Thursday 2nd December.


UNStudio revealed its competition-winning design for K31 Courtyard, a residential complex in Moscow that fosters community-building in the context of a rapidly changing city. The proposal features a stepped podium and two towers and reinterprets Moscow’s typical courtyard block, aiming to create a new neighbourhood through various housing typologies, amenities, and outdoor spaces.

Responsible use and consumption of natural resources and the impacts of the building industry have been ongoing concerns in the field of architecture and urban planning. In the past, concepts such as clean slates, mass demolitions, and building brand new structures were widely accepted and encouraged. Nowadays, a transformation seems to be taking place, calling for new approaches such as recycling, adaptive reuse, and renovations, taking advantage of what is already there. This article explores a selection of projects and provides a glimpse into interventions by renowned architects in pre-existing buildings.