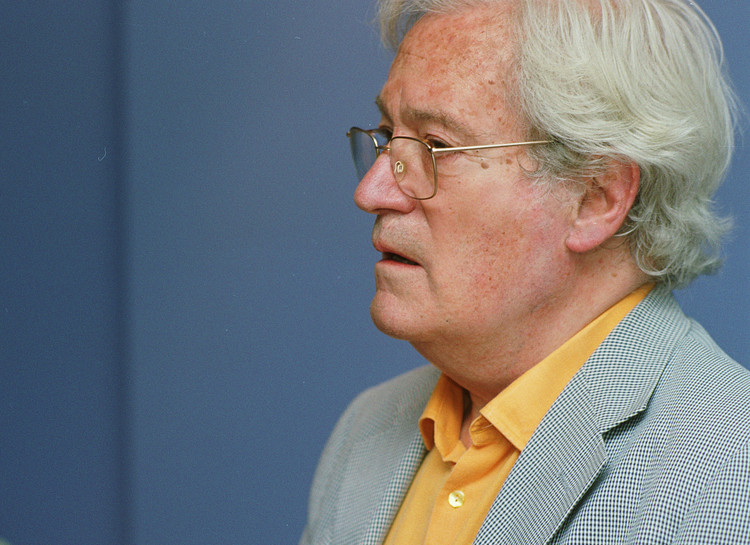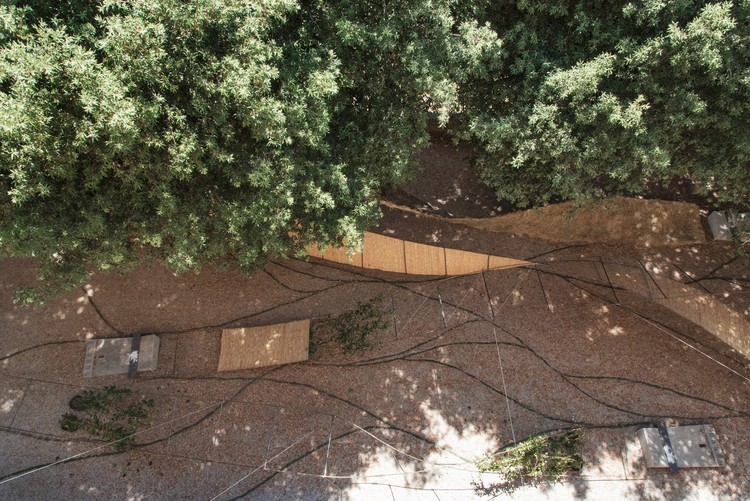
-
Architects: ONA - Oficina Nómada de Arquitectura
- Area: 186 m²
- Year: 2021
-
Professionals: Primer Piso Arquitectos, ARCCUM





Snøhetta won the competition to redesign the Eliel and Asema Square in Helsinki, a public space neighbouring the city’s historic railway station, into a vibrant central hub. Developed together with Finnish practices Davidsson Tarkela Oy and WSP, the proposal aims to contribute to Helsinki’s strategy to increase green mobility by reconnecting the urban fabric to the rail station and framing a “porous new city block” that would foster a more diverse array of indoor and outdoor activities.

How do we decide which buildings are worth saving and which ones aren’t with regards to a building’s design significance? This video tells the story of the Portland Building by Michael Graves, a building with a tumultuous history that was ultimately saved from the wrecking ball when the city raised nearly $200 million to renovate the aging structure. This was spurred, in part, by the building’s inclusion on the National Historic Places list. But, that is only part of the story. What does it mean to be an Historic Place or Landmark because of architectural design? Does this distinction help to save it from premature demolition? The answers to these questions might surprise you.


The Board of Directors and the Strategic Council of the American Institute of Architects (AIA) have awarded the 2022 Gold Medal to Angela Brooks, FAIA, and Lawrence Scarpa, FAIA, for their lasting influence on the theory and practice of architecture. The jurors have also selected MASS Design Group to win the 2022 AIA Architecture Firm Award, the highest honor the AIA bestows on an architecture practice.


The Royal Institute of British Architects (RIBA) announced that Indian architect Balkrishna Doshi will be the recipient of the 2022 Royal Gold Medal. The distinction, approved by Her Majesty The Queen and awarded each year since 1848, is given to architects or practices in recognition of a lifetime’s work and the impact on the evolution of the field and the built environment. With a career spanning over six decades, Balkrishna Doshi has had a paramount influence in shaping the architecture of India through a pioneering interplay of modernism and vernacular that translated into projects that celebrate local culture, context and craft.

On the 30th of November, we received news of the death of Oriol Bohigas Guardiola (Barcelona, 1925), architect, urbanist, and one of the main drivers of Catalan's modern transformation.

During his Fellowship at Civitella Ranieri / WOJR Architecture Prize, Alejandro Haiek unveiled images of "Industries of Nature", the award-winning artistic narrative that explores Civitella castle's context and environment and observes how nature and industry work in parallel to form the traditional Umbrian landscape. The intervention was presented not as an art object, but as a documentation of the dynamic exchange between narratives, topographies, and shared resources, overlapping the Civitella Ranieri artist community with local farmers, automobile robotics technicians, engineers and producers.

This article was originally published on Common Edge.
Most of the news coming out of the recently completed climate summit in Glasgow was disappointing. Previous summits had ended in similarly dispiriting ways, and COP26 was no exception. It acknowledged the severity of the problem and the urgency of the moment—the need to keep warming to under 1.5 degrees Celsius (some scientists believe it’s already too late to prevent this)—but put off making the hard commitments necessary to actually solve the problem. At the same time, this summit did feel different. There was a sense of urgency in the Glasgow streets, and the world’s attention was undeniably focused on climate change. How this focus eventually translates into action on the political front remains an open question.
But architect Edward Mazria, executive director of Architecture 2030, believes that despite the immense obstacles facing climate activists, the building sector is on the cusp of helping change the course of the planet. He sees genuine reasons for hope and renewed effort. In the wake of the seemingly grim news out of Glasgow, I spoke with him last week about the way forward, how we’ve reached an important inflection point, why energy use tied to buildings has begun to decline globally, and the steps required to fully decarbonize the built environment.




