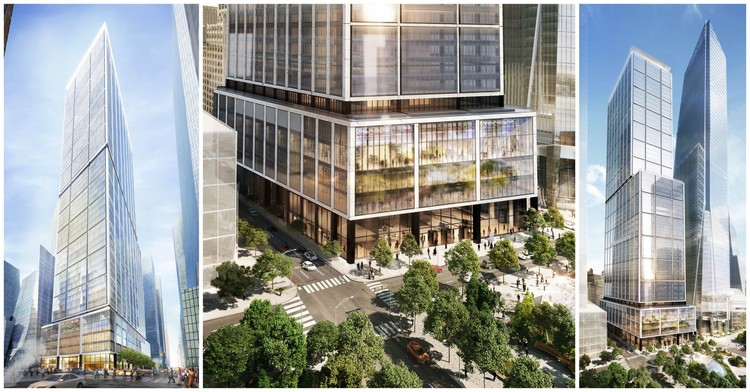
Red Square House / ArchiWorkshop

-
Architects: ArchiWorkshop
- Area: 218 m²
-
Manufacturers: Starco
-
Professionals: ArchiWorkshop, SpaceTong
House with Villa Silhouette / Irving Smith Architects

-
Architects: Irving Smith Architects
- Area: 182 m²
- Year: 2015
-
Manufacturers: Colorsteel, Resene
SOM's "Alternative Christmas Tree" Rises at Utzon Center in Denmark
.jpg?1481228461)
An “alternative Christmas tree” designed by Skidmore, Owings and Merrill (SOM) has been erected in the courtyard of the Utzon Center, coinciding with SOM’s current exhibition, ‘Sky’s the Limit’. Located on the waterfront in Aalborg, Denmark, the Utzon Center was the last project to be designed by the center’s namesake, renowned Danish architect Jørn Utzon.
Jackson Laboratory for Genomic Medicine / Centerbrook Architects & Planners

-
Architects: Centerbrook Architects & Planners
- Area: 189000 ft²
- Year: 2014
-
Manufacturers: MetalTech-USA, Arriscraft, Metal Tech USA, Oldcastle BuildingEnvelope, Viracon
-
Professionals: Whiting-Turner, Atelier Ten, Bard, Rao + Athanas Consulting, BVH, +2
Foster + Partners' Plans for 50 Hudson Yards in New York Unveiled

Foster + Partners’ designs for the latest tower to be located within New York’s Hudson Yards megaproject have been revealed. Named 50 Hudson Yards, the building will rise 985 feet (300 meters) into the sky in becoming New York City’s fourth largest commercial office tower with 2.9 million gross square feet and the new home of leading investment firm BlackRock.
Meadow House / Malcolm Davis Architecture

-
Architects: Malcolm Davis Architecture
- Area: 2690 ft²
- Year: 2006
-
Manufacturers: ASN Natural Stone, Artemide, Loewen, Sugatsuni, Whitehaus
-
Professionals: Lutsko Associates
This Cement Generates Light

Over the past ten years the development of intelligent construction models, closely tied to energy efficiency, has introduced new materials that have one or more properties modified, in a controlled and partial way, by external stimuli such as radiation, temperature, pH, humidity, wind, and other environmental factors.
As a response to new construction models, Dr. José Carlos Rubio Ávalos of the UMSNH of Morelia, has developed a cement with the capacity to absorb and irradiate light energy, in order to provide greater functionality and versatility to concrete in regards to energy efficiency.
Splashpoint / WilkinsonEyre

-
Architects: WilkinsonEyre
- Area: 4600 m²
- Year: 2013
-
Manufacturers: Kingspan Insulated Panels, ACO Drainage, Interface, Amwell, Blue Cube Seating, +11
-
Professionals: AECOM
Monocle 24 Explores Architectural White Elephants
Cities across the world are full of white elephants – something which ArchDaily has recently explored. In the latest episode of Section D, Monocle 24's weekly review of design, architecture and craft, the team examine similar cases from the unfinished Palestinian Parliament to redundant projects in Belgrade. This edition also looks at the RIBA's new International Prize, which was awarded this year to Grafton Architects for their University of Engineering and Technology building in Lima.

Black and Gold: How Paul Revere Williams Became the First African-American to Win the AIA's Highest Honor

Yesterday, the American Institute of Architects (AIA) announced that they had awarded the 2017 Gold Medal to Paul Revere Williams. Despite the manic production rate of his five-decade-long career, those not familiar with the architecture of Hollywood’s early years might be forgiven for not recognizing Williams’ name. But he is notable for having designed around 3,000 buildings, for being “the architect to the stars” including, among many others, Frank Sinatra... and for being the first black member of the AIA.
Loft MdP / FFWD Arquitectes

-
Architects: FFWD Arquitectes
- Area: 122 m²
- Year: 2016
-
Manufacturers: Acor, BATHCO, BORDEAUX IRON DESIGN, EDFAN
Presents for Architects: Holiday Gift Guide 2016

It's that time of year again to find the perfect gift for that special architect in your life. We're all aware of architects' peculiar habits and discerning tastes – meaning a last minute trip to store probably won't cut it for finding the right present. But not to worry, ArchDaily is here to help you out with a list of great items any architects would love to receive. Read on to see ArchDaily’s top gifts for architects!
Material Focus: Hacienda Niop by AS Arquitectua and R79

This article is part of our new series "Material in Focus", where we ask architects to share with us their creative process through the choice of materials that define important parts of the construction of their buildings.
Niop Hacienda from AS Arquitectura and R79 is part architectural regeneration project part historical building involving the transformation of an abandoned industrial space into high-end tourist complex in the southeast region of Mexico. A desire to maintain the original feel of the place influenced the selection of the new materials (like steel, stone, chukum, wood and glass) in order to create new spaces for public and private use that meld with the existing structure. In this interview, we talked with Roberto Ramirez from R79 who explains more about how the material choice of the project contributed to the design and construction process.
Bicycle Hotel Lillestrøm / Various Architects

-
Architects: Various Architects
- Area: 500 m²
- Year: 2016
-
Manufacturers: Lamberts, Euroskilt, Moelven
-
Professionals: HAB Contractors, Norconsult, Sweco
AD Classics: University of Virginia / Thomas Jefferson

The end of the War of 1812 left the young United States of America awash with nationalist fervor. In the following years, the world’s first modern republic experienced unprecedented growth and prosperity; it was not without reason that the period came to be known as the “Era of Good Feelings.”[1] It was into this epoch of unbridled national pride that Thomas Jefferson, one of the country’s founding fathers and its third President, introduced his master plan for the University of Virginia: an architectural manifestation of the Enlightenment and republican ideals he had helped cultivate.
Kindergarten Valdaora di Sotto / feld72

-
Architects: feld72
- Area: 950 m²
- Year: 2016
-
Professionals: Ingenieurteam Bergmeister














.jpg?1481228614)
.jpg?1481228361)
.jpg?1481228871)
.jpg?1481228737)













































