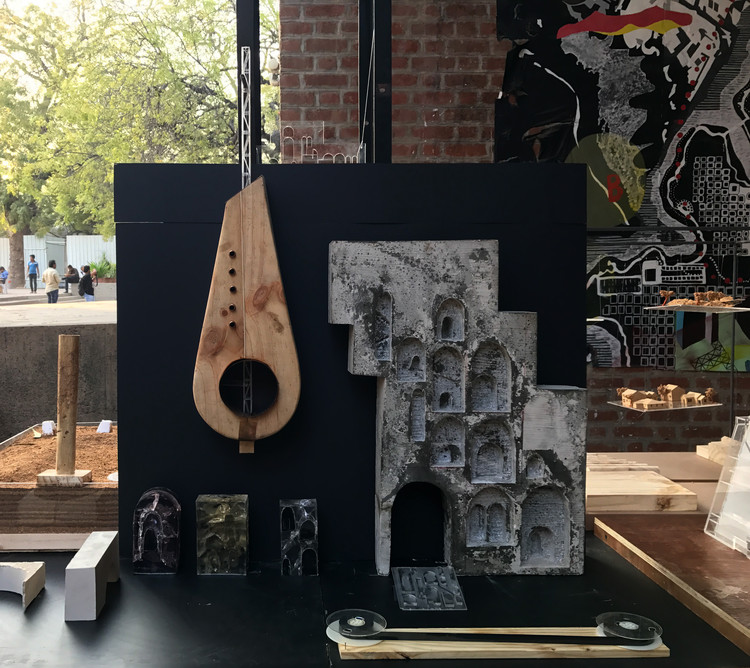
-
Architects: Black Pencils Studio
- Area: 450 m²
- Year: 2016
-
Manufacturers: CHANINTR LIVING, SKK, TOA
-
Professionals: Aeon Elen Generation



Studio Libeskind has won competitions for two new mixed-use projects in France, the firm announced at the MIPIM world property market conference this past week in Cannes. The first project comprises a retail, conference and transportation center for the city of Nice, while the second will see the firm complete a 150-meter-tall skyscraper in Toulouse.
“With these important projects in two of the main French cities, we unveil our new development strategy to create urban mixed-use buildings. Once completed, both will become new landmarks for Nice and Toulouse. With Studio Libeskind, we are up to great things!” says Philippe Journo, CEO of Compagnie de Phalsbourg, the developer behind both projects.

Architecture and music are two very different art forms – one is visual, tactile and logical; the other audial and emotional. So what happens when you bring these two artistic media together?
This is the idea explored by Chilean web series Insigne Sesiones, which aims to “[expose] he ideal mix between contemporary architecture and music, generating the first audiovisual project worldwide that officially joins these two disciplines.” For their first season, Insigne Sesiones invited six world-renowned musicians to perform their music in the intimate settings of some of the most celebrated works of Chilean architects across the country.
Check out the full first season below.



A 1,400-foot-tall mixed-use skyscraper by Zaha Hadid Architects may be the next supertall structure to hit midtown Manhattan. Located at 666 Fifth Avenue between 52nd and 53rd Street, the project is the brainchild of Kushner Properties, who currently co-own the existing 483-foot-tall building with Vornado Realty Trust.
Estimated to cost up to $12 billion, the company is currently negotiating a multi-billion dollar deal with Chinese holding company Anbang Insurance Group to finance the project. If plans to buy out the building go through, Kushner would be in the clear to begin construction on the ZHA-designed tower, which would rebrand the property as 660 Fifth Avenue and offer 464,000-square-feet of residential space, an 11-story hotel, and a 9-story retail podium.


This article was originally published by The Architect's Newspaper as "Phil Bernstein pens inaugural column on technology, value, and architects’ evolving role."
This is the inaugural column “Practice Values,” a new bi-monthly series by architect and technologist Phil Bernstein. The column will focus on the evolving role of the architect at the intersection of design and construction, including subjects such as alternative delivery systems and value generation. Bernstein was formerly vice president at Autodesk and now teaches at the Yale School of Architecture.
This semester, I’m teaching a course called “Exploring New Value Propositions for Practice” that’s based on the premise that the changing role of architects in the building industry requires us to think critically about our value as designers in that system. After studying the structure and dynamics of practice business models, the supply chain, and other examples of innovative design enterprises, they’ll be asked to create a business plan for a “next generation” architectural practice. I’m agnostic as to what this practice does per se, as long as it operates somewhere in the constellation of things that architects can do, but there is one constraint—your proposed firm can’t be paid fixed or hourly rate fees. It has to create value (and profit) through some other strategy.


The following excerpt was originally published in Natascha Meuser's Construction and Design Manual: Architecture Drawings (DOM Publishers). With our industry's technological advances, "the designing architect is not simultaneously the drawing architect." Meuser's manual aims to help architects develop and hone their technical drawing skills as the "practical basis and form of communication for architects, artists, and engineers." Read on for ten freehand drawing exercises that tackle issues ranging from proportion and order to perspective and space.
What is beauty? A few years ago, a group of international researchers sought to unravel the mysteries of human beauty. They used state-of-the-art, totally impartial computer technology and a huge dataset to establish once and for all why particular faces are perceived as beautiful, and whether beauty exists independently of ethnic, social and cultural background; in other words, whether it can be calculated mathematically. The scientists input countless photos of faces from all over the world, each described by survey respondents as particularly beautiful, into a powerful computer. The resulting information, they believed, could be used to generate a face that would be recognized by any human being as possessing absolute beauty. But what the computer eventually spat out was a picture of an ordinary face, neither beautiful nor ugly, devoid of both life and character. It left most viewers cold. The accumulated data had created not superhuman beauty, but a statistically correct average.

Material Immaterial Studio has unveiled MIRAGE, a series of concrete furniture hardware inspired by the works of architect Carlo Scarpa.
The MIRAGE series is made up of concrete handles, knobs, and robe hooks, all of which aim to create character through light and shadow. Some of the pieces, with a zigzag pattern, are meant to reduce the heaviness of the concrete material, making it seem light and delicate, while other pieces are meant to express a sense of solidity.


Once every two years architecture schools around the world are invited to submit their single, finest graduation project to the Archiprix International competition and exhibition. Since its inception in 2001 (born out of the Dutch Archiprix), an ever increasing number of schools choose to participate. This year, Archiprix International selected Ahmedabad, in India, to exhibit the results. Arjen Oosterman, Editor-in-Chief of Volume, spoke to Archiprix Director and "Mister Archiprix" Henk van der Veen.

