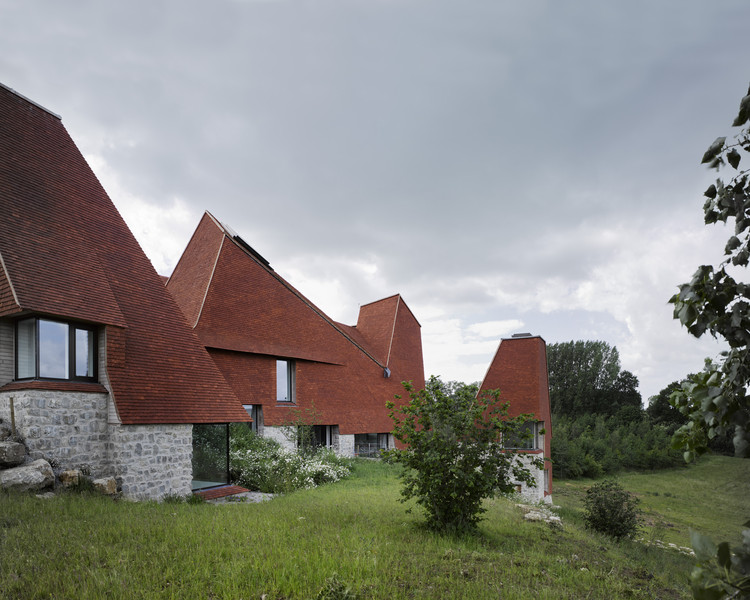
-
Architects: Rozana Montiel | Estudio de Arquitectura
- Area: 230 m²
- Year: 2017
-
Manufacturers: Saint-Gobain, Porcewol by Alfher



This article was originally published by Common Edge as "Why Homes Are the Original Architecture."
Homes may be the most powerful projection of architectural value. Because shelter is essential for all of us, the home is architecture’s universal function. We’re all experts on what our own home must be, to us.
But architects often have a different view of home. Twenty years ago—during the recession before the last recession—I remember hearing an architect declare that he could earn a living designing houses until “real work came along.” Another architectural meme is the classic first job: designing a house for your parents.

Since the devastating Grenfell Tower fire in June 2017, the people of London have been searching for an answer to the exact cause of the fire that killed 71 people. Now Forensic Architecture—the Goldsmiths, University of London-based research group headed by Eyal Weizman—seeks to aid in the search for answers with their new Grenfell Media Archive. This online crowdsourcing database intended to collect people's first-person accounts in order to map them onto a 3D model of the tower and analyze exactly what happened to the tower.

Digital technology has broken into the timber construction scene at ETH Zurich, where a research team is using programmed robots to construct load-bearing timber modules. These modules are being used to stabilize the top two levels of their DFAB HOUSE project, a three-story residential unit located in Dübendorf, which aims to bring a variety of digital construction methods together under one roof.




The Council on Tall Buildings and Urban Habitat (CTBUH) is pleased to announce its 7th International Student Tall Building Design Competition. The goal of the competition is to shed new light on the meaning and value of tall buildings in modern society. The deadline for submission is July 23, 2018.
The age of the tall building as a single iconic piece of sculpture, standing in isolation from its surroundings, is coming to an end. Designers have a responsibility to ensure that these permanent urban structures engender a future-oriented urban response to the greatest challenges of our time: unprecedented population growth; mass



HASSELL has won a competition for the design of the Qianhai Mawan Mile, a business district for the Chinese “gateway city" of Shenzhen. Stretching over one mile (1.6 kilometers), the masterplan seeks to combine “lush parklands, new cultural buildings, and a meandering skydeck” in a vision centered on human-wellbeing.
Aimed particularly at attracting young, mobile residents in a rapidly-changing urban environment, the Mawan masterplan consists of integrated public spaces, neighborhood zones, pavilion buildings, and a mile-long (1.6-kilometer-long) skydeck weaving throughout the development.


The Venice Biennale has released a list of 13 Collateral Events that will take place alongside the 16th International Architecture Exhibition, FREESPACE, curated by Yvonne Farrell and Shelley McNamara and chaired by Paolo Baratta. Previews of the main event begin May 24th and 25th, with the exhibition open to the public from May 26th to November 25th, 2018.
The collateral events, each promoted by a non-profit sponsor, will take place across the city in an attempt to enrich the diversity of voices that characterize the Biennale.
The complete list of events can be found below, and make sure to follow ArchDaily's complete coverage of the Venice Biennale.