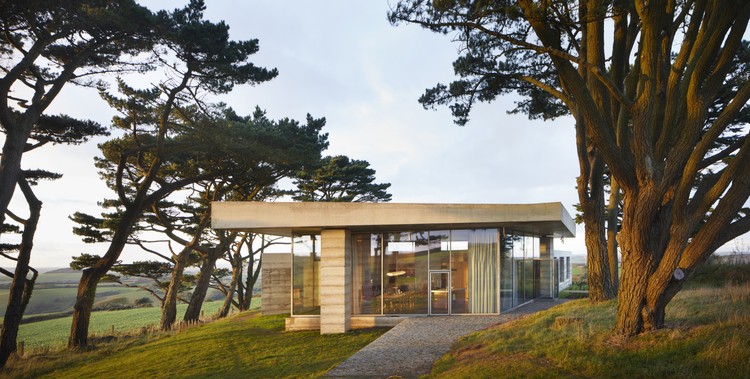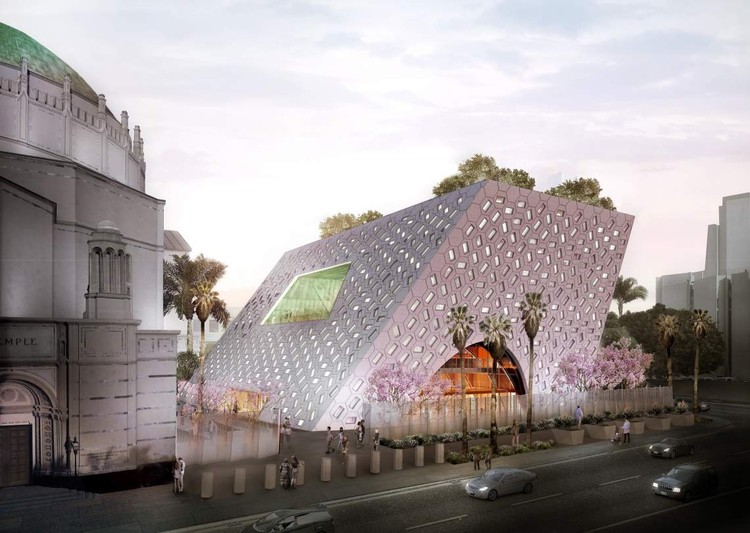
Work seamlessly with CAD and Lumion 3D rendering software for immediate model visualizations


Work seamlessly with CAD and Lumion 3D rendering software for immediate model visualizations




Apple has released new details about their MacBook Air, Mac Mini and iPad Pro. The MacBook Air has finally gotten the long-requested Retina Display, and the design has new features like its Touch ID fingerprint sensor. The broad redesign also extends to the new iPad Pro, where the design nearly gets rid of the bezel that has traditionally wrapped around the sides of the screen and Apple's Face ID facial recognition technology has been included in the tablet for the first time ever.

Wakely1015507R_copy.jpg?1539921963)

HENN have been selected to redesign the Gasteig, Europe's largest cultural center in Munich, Germany. The renovation and remodel aims to bring new life to the center after 30 years of use. Originally designed by the architecture partnership Raue, Rollenhagen, Grossmann and Lindemann, the Gasteig welcomes around two million visitors annually. The new design celebrates the building's role as a revered cultural hub and introduces a new glazed bridge to connect the existing parts of the building and bring transparency to the complex.


Living Architecture has published photographs of the Peter Zumthor-designed “Secular Retreat” as it nears completion in Chivelstone, Devon. The retreat will be the Pritzker Prize-winning architect’s first permanent building in the UK.
The dramatic, layered concrete and glass retreat is the seventh commission in the Living Architecture series, “designed by leading artists and architects in distinctive, unique sites across England.



When the world undergoes major changes (be it social, economic, technological, or political), the world of architecture needs to adapt alongside. Changes in government policy, for example, can bring about new opportunities for design to thrive, such as the influx of high-quality social housing currently being designed throughout London. Technological advances are easier to notice, but societal changes have just as much impact upon the architecture industry and the buildings we design.

Dublin is one of the world’s most beloved cities. The Irish capital welcomes over 5.6 million tourists every year from around the world, seeking out the city’s red brick rows, cobblestone streets, and lush green parklands.
Dublin has good reason for being on any architect’s travel list. Modest Georgian tenements, sensitively altered by local architects, stand alongside major civil and public works by some of the world’s most renowned international firms, while warm art nouveau and art deco cafes sit alongside the sleek, modern headquarters of the world’s largest tech firms.

The RIBA's ‘Ten Characteristics of Places Where People Want to Live’ combines a series of case studies that illustrate components of contemporary community housing design. This study was completed to identify and analyze specific, successful elements of past projects that can be easily incorporated into future projects not only in England but also internationally.
The study hopes to demonstrate to its readers the relationship between design quality and the rate of supply in the delivery of much needed well-built affordable housing. Each building example illustrates how appealing and successful design can be easily replicated.

OMA will be breaking ground on their new design for Wilshire Boulevard Temple's expansion next month. The groundbreaking for the new Audrey Irmas Pavilion is scheduled for November 11. The $75-million project was designed by OMA partners Shohei Shigematsu and Rem Koolhaas. The three-story expansion will include space for the temple congregation, surrounding neighborhood and supportive services.