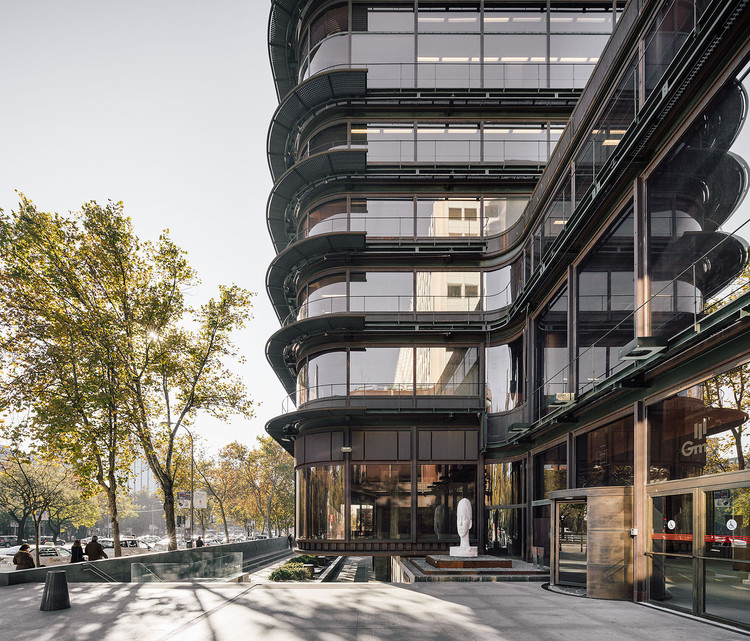
Work seamlessly with CAD and Lumion 3D rendering software for immediate model visualizations


Work seamlessly with CAD and Lumion 3D rendering software for immediate model visualizations


Designed by Snøhetta in collaboration with Clark Nexsen, the new Main Library of Charlotte Mecklenburg Library reinterprets the space through a technologically-advanced approach and highlights the importance of this function in the community's daily life.

.jpg?1573206551)
Zaha Hadid Architects were selected along with Esplan from Estonia to design the new terminal of the Rail Baltic railway at Ülemiste, Tallinn. Their proposal for the starting point of the Rail Baltic line connecting Tallinn, Riga and Vilnius with the European high-speed rail network, has been awarded the first place in the design competition.

The characteristics of Corten steel has been respected by all architects, both for its strength and for its particular color. It corresponds to a type of steel manufactured with a chemical composition that provides an oxidation that protects the piece, practically without altering its mechanical characteristics. The architectural details of Corten steel present a diversity of situations and connections, not only the obvious constructive factor but it also gives an aesthetic value to any architectural project.
We have compiled this list of 6 eye-catching Corten steel construction details that stand out the most.

Dutch design practice Mecanoo has revealed their design for the Konka mixed-use project in Shenzhen, China. As the team states, Shenzhen is searching for new models for urban and architectural innovation to replace the traditional model of large-scale indoor shopping malls and focus on flexible development. The new Kang Qiao Jia Cheng development was made to provide an urban regeneration paradigm and a new icon for the Shenzhen skyline.

.jpg?1573164635)





.jpg?1573153674)


.jpg?1573155672)
Description via Amazon. Marc Mimram ( born 1955), the award-winning French architect and engineer, presents his work of architecture and structure through the lens of Erieta Attali (born 1966), world-renowned architectural photographer, who explores the relationship between human-made structures and the landscape.Architecture is often represented as a product or disembodied object. This view transforms inhabitants into spectators of an architecture that is dematerialized, delocalized, dehumanized and reduced into an image of itself. The collaboration between Mimram and Attali aims for an all-encompassing approach, placing the architecture within its time-frame and physical environment, rather than presenting mere glossy images of the projects.