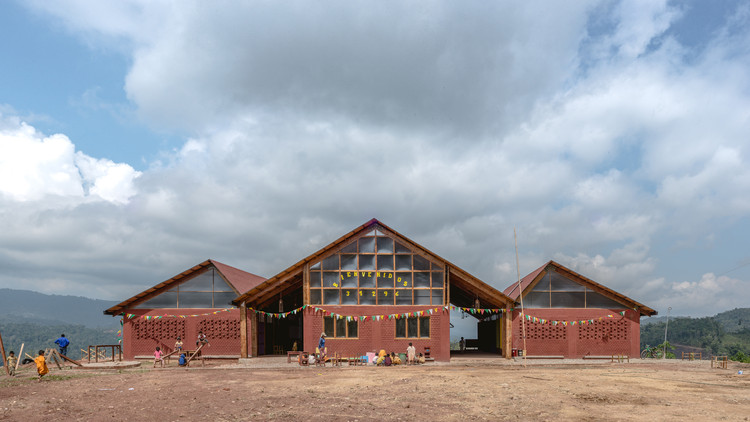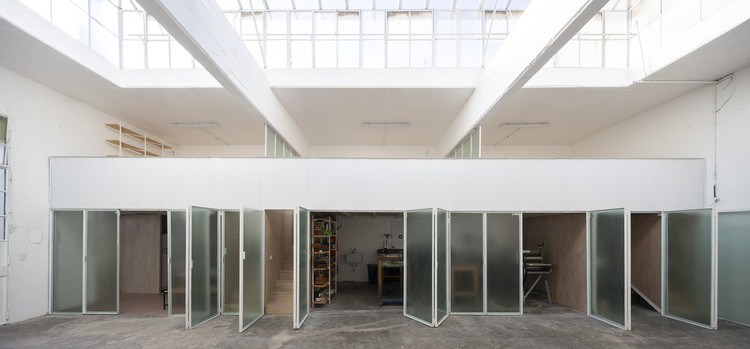
-
Architects: IDIN Architects
- Area: 5900 m²
- Year: 2019
-
Manufacturers: COTTO, La Terra Sa, Radipine, Vista
-
Professionals: Artcon Co., IDIN Architects




-018.jpg?1584109615)

__.jpg?1583984454)

Designing small spaces is a challenge that is common for architects because of the increase in urban densities and smaller spaces dedicated to homes and apartments. For Portuguese architects, dealing with the small scale and its details is something already established in their project thinking, given the way they transform the compartmentalized plans of secular buildings through rehabilitation and refurbishment that provide a contemporary and functional atmosphere to their inhabitants. We gathered ten projects, using photographs and plans, as a few examples of this Portuguese talent.


Vittorio Gregotti, Italian architect, co-responsible for the design of 1992 Barcelona Summer Olympics stadium and the 1990 Football World Cup Marassi stadium has died of pneumonia on Sunday 15 March 2020, after catching the coronavirus. Gregotti was being hospitalized with his wife Mariana Mazza in Milan.

Design and the City is a podcast by reSITE, raising questions and proposing solutions for the city of the future. In the sixth episode, Marianthi Tatari, Associate Director and Senior Architect at UNStudio, talks about creating inclusive spaces to connect people and generating 24/7 activity within their projects.

Insufficiently regulated in much of the world, the fire resistance of glass is an important issue that is often poorly resolved, endangering people's lives. What characteristics must a glass have to resist a fire? What options are there to choose from? We talked with the experts of Cristales Dialum to investigate these essential questions.


In time for Women’s Day, the artistic outcome of the first call of the Lilly Reich Grant for Equality in Architecture opened at the Mies van der Rohe Pavilion in Barcelona. Running till the 22nd March 2020, the exhibition entitled Re-enactment, carried out by Laura Martínez de Guereñu, aims to put the spotlight on Reich’s overlooked work.


Architecture and design practice REX has submitted a revised design for a mixed-use tower development in Perth, Australia. Located along the city's Elizabeth Quay, the new project is created with executive architect Hassell, and will combine hotel, retail, offices and residences in two towers. The latest design has been submitted to the city's Metropolitan Redevelopment Authority, and if approved, would become Perth’s tallest skyscraper.

With Twinmotion 2020.1 now available, the software is fast becoming the go-to visualization tool for professionals working in architecture, interior design, urban planning, and landscaping, for everything from designing residential properties to providing VR walkthroughs of large-scale infrastructure projects. The latest release raises the bar for realism and includes new features for project presentation and review.