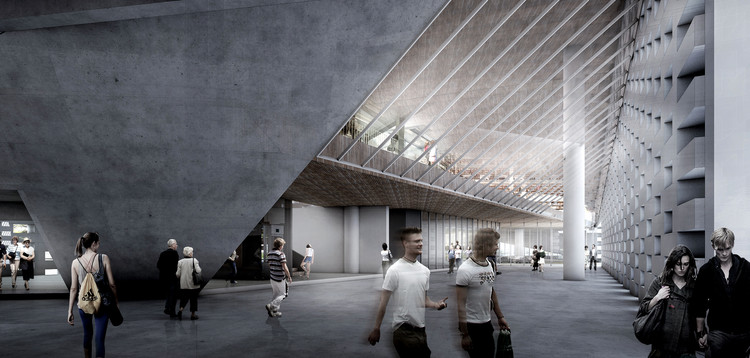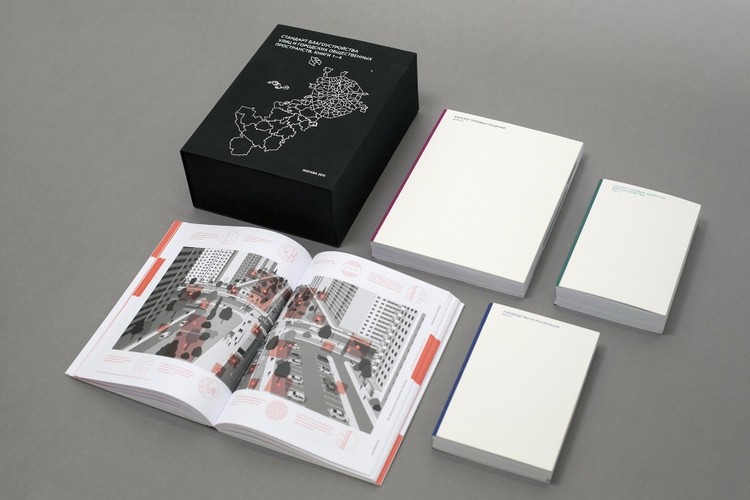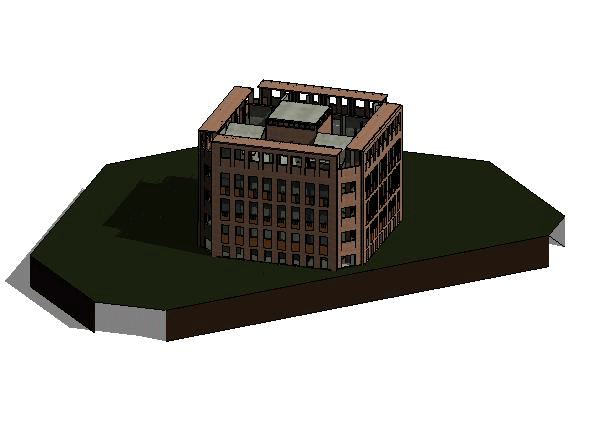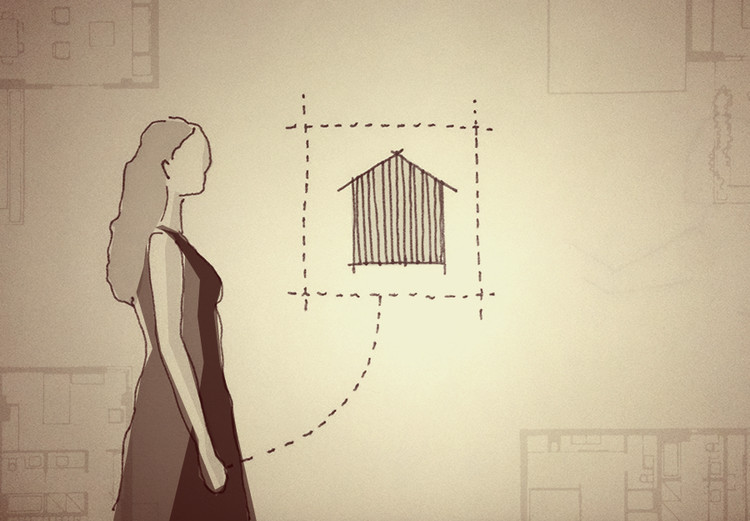
For more than 3 decades now, the annual TED Conference and its many affiliated events have served as an important platform for, as their tagline puts it, "ideas worth spreading," and has inspired countless people through its fast paced thought-provoking presentations. Founded in 1984 by architect and graphic designer Richard Saul Wurman, there have been many architecture presentations throughout the conferences—but there are even more inspirational talks which aren't necessarily about architecture. Here we've compiled 21 of the best TED Talks in recent years which, while not strictly about architecture, will certainly appeal to the architectural mindset. Covering a variety of topics such as creativity, art, productivity, technological advancements, and the science of cities and the natural environment, these videos will inspire you to become a better architect.
Which non-architectural TED talks have inspired you? Don't forget to share further recommendations in the comments below!







_Alexandra_Kononchenko_(29).jpg?1472389338)
_Alexandra_Kononchenko_(23).jpg?1472389191)
_Alexandra_Kononchenko_(33).jpg?1472389433)
_Alexandra_Kononchenko_(27).jpg?1472389297)
_Lucas_Bonnel_(1).jpg?1472388851)




.jpg?1471951511)


























