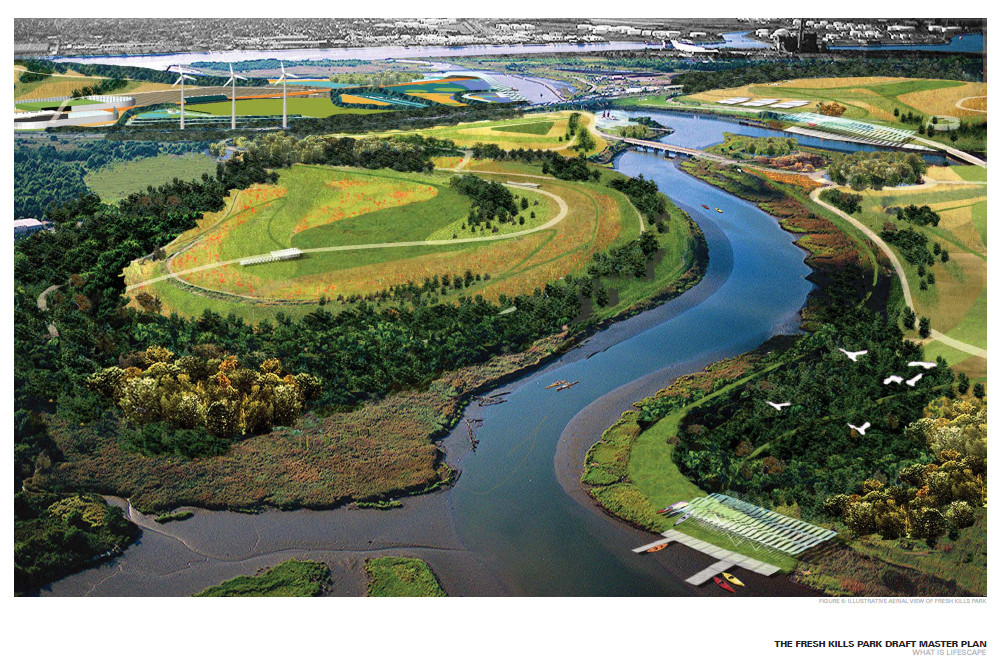
This article, by Austin Williams, originally appeared in The Asian Age as "India, China: Talk of the Town." Williams is the co-author of Lure of the City: From Slums to Suburbs and director of the Future Cities Project. He teaches architecture and urban studies at XJTL University in Suzhou, China. Email him at futurecitiesproject@gmail.com
As an architect living in Suzhou, just outside Shanghai, I have become blasé about the skyline being transformed before my very eyes. The classic view of Shanghai’s towering waterfront may not represent great architecture, but it’s impressive all the same… and constantly improving. In most cities across China it is the same story: high-speed construction activity, modernisation, transformation and skyscrapers everywhere. There is a palpable sense of opportunity pending — what the émigrés to America must have felt when arriving in New York 100 years ago.
While many Western commentators point to the failures (the accidents, the pollution and the corruption) with an unremitting Schadenfreude, China marches on. Where else can you watch a modern city grow and change in real time? Where else, indeed?
Read more of Austin Williams' account of the different kinds of urban development happening in China and India, after the break...









.jpg?1361892672)






