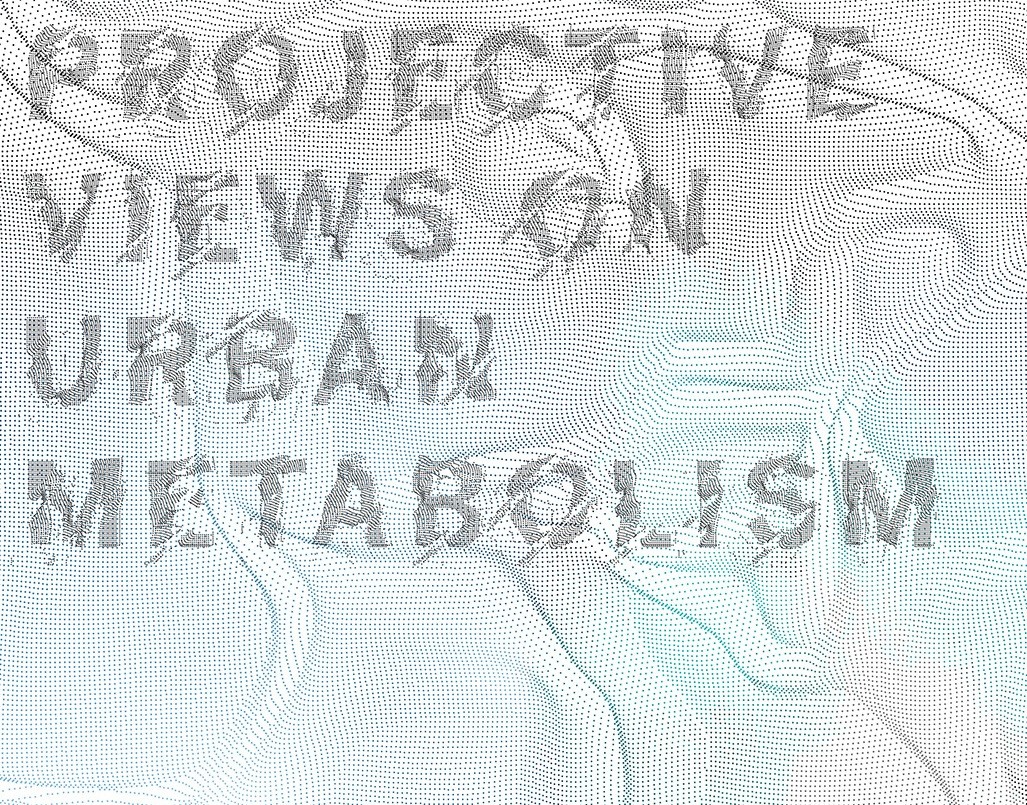
-
Architects: El Dorado
- Area: 48000 ft²
- Year: 2013
-
Professionals: The Weitz Company



The Woolworth Building, an innovative and elegant early skyscraper completed in 1913, endures today as an iconic form on the New York City skyline. A historicist exterior sheaths a modern steel tower, embodying both the era’s modern spirit of progress and its hesitation to fully break from the past. Cass Gilbert, selected as the architect, believed the designer should “weave into the pattern of our own civilization the beauty that is our inheritance.”[1] An ornate monument to the growing economic dominance of New York City, the building was dubbed the “Cathedral of Commerce.”



Located on a small and irregular shaped island at Columbus Circle, one of the busiest intersections in Manhattan, lies 2 Columbus Circle, formerly known as the Gallery of Modern Art. Famously described as a “die-cut Venetian palazzo on lollipops” by Ada Louise Huxtable, the New York Times architecture critic at the time, the 10-story poured concrete structure has been a source of consistent controversy and public response since the 1960s. Designed by Edward Durell Stone, an early proponent of American modern architecture, 2 Columbus Circle represents a turning point in his career. Uncharacteristic of Stone’s prior work, his use of ornament on an otherwise modern structure can be seen as an important precedent of the development of the soon-to-emerge Postmodern movement.


NBBJ, together with EOP Architects, has unveiled a massive renovation plan for Lexington’s famous collegiate basketball arena, Rupp Arena. An attempt to upgrade the 38-year-old arena’s facilities and strengthen its connection to the surrounding urban realm, the 23,500-seat stadium will be separated from the adjoining convention center, which is also undergoing renovation, while its enclosed facade is re-clad in glass and site sculpts a vibrant new public square within the heart of the city.






Cloaked in financial woes, what was intended to be the tallest skyscraper in the Western Hemisphere has remained a stagnate hole in the Chicago cityscape since the height of the crisis. However, the fate of the Santiago Calatrava-designed luxury condominium may be about to change, as developer Garrett Kelleher is actively seeking court approval to reinstate the project with a $135 million investment from Atlas Apartment Holdings LLC. More on Chicago's 2,000-foot “twisting" spire latest update here on the Chicago Tribune.

In the last two decades, the concept of urban metabolism, aiming to grasp the continuous processes of energy, material and population exchange within and between cities and their extensive hinterlands, has been subject of both extensive empirical research and, increasingly, critical discussion within the social and natural sciences. However, these interdisciplinary challenges have not yet been met with a synthetic response from the design disciplines.


Snøhetta has released an updated, more "slimmed-down" version of the Golden State Warriors’ Stadium, which is scheduled to debut on a preeminent San Francisco waterfront site for the 2017-18 NBA basketball season. Located on Piers 30-32, just walking distance from the downtown Financial District and easily accessed by a variety of public transportation, the revised design has shaved off over 30,000 square feet of the venue's total square footage and increased public open space to nearly 8 acres, 60 percent of the 13 acre site.