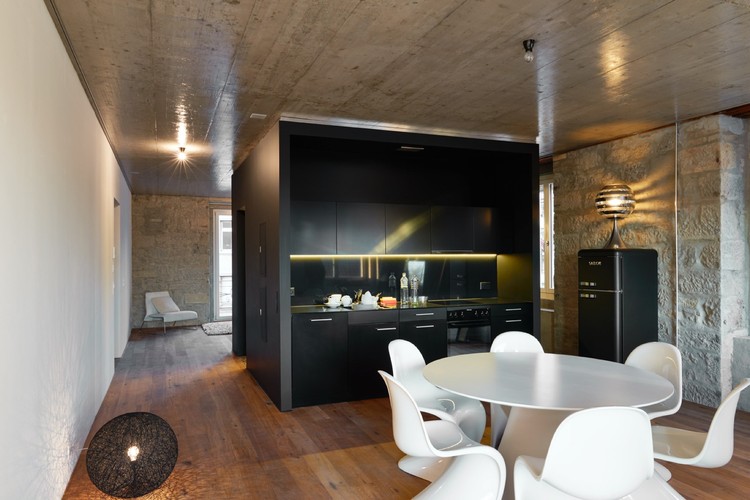ArchDaily
Switzerland
Switzerland
May 31, 2017
© Johanna Muther https://www.archdaily.com/872217/ruthi-schneider-turtscher Cristobal Rojas
May 25, 2017
https://www.archdaily.com/872065/a-garden-pavilion-in-zurich-oliv-brunner-volk-architekten Cristobal Rojas
May 24, 2017
https://www.archdaily.com/871928/reynard-rossi-udry-house-savioz-fabrizzi-architectes Rayen Sagredo
May 15, 2017
https://www.archdaily.com/868552/2-houses-in-1-sbsa Sabrina Leiva
May 06, 2017
https://www.archdaily.com/868549/conversion-mill-barn-beck-plus-oser-architekten Sabrina Leiva
May 05, 2017
https://www.archdaily.com/870011/workshop-awel-andelfingen-rossetti-plus-wyss-architects Valentina Villa
May 04, 2017
https://www.archdaily.com/870459/mfh-dali-rain-dolmus-architekten Rayen Sagredo
May 04, 2017
https://www.archdaily.com/870123/hemishofen-house-dost Valentina Villa
May 02, 2017
https://www.archdaily.com/870120/villa-in-an-historical-park-dost Rayen Sagredo
May 01, 2017
https://www.archdaily.com/870218/champs-meunier-south-richter-dahl-rocha-and-associes Rayen Sagredo
April 28, 2017
https://www.archdaily.com/870126/single-family-house-on-a-slope-dost Rayen Sagredo
April 21, 2017
https://www.archdaily.com/869709/kulum-eispavilion-foster-plus-partners Valentina Villa
April 13, 2017
"Rattersdorf - Köszegcs A-H": Border crossing point between Austria and Hungary. Image © Ignacio Evangelista The "After Schengen" photo series shows old border crossing points between different states in the European Union. After the Schengen agreement, most of these old checkpoints remain abandoned and out of service, allowing us to gaze into the past from the present. It causes many reflections, especially at a moment when European Union project is heavily discussed.
https://www.archdaily.com/869107/exhibition-after-schengen-european-borders-by-ignacio-evangelista Rene Submissions
April 12, 2017
https://www.archdaily.com/868833/rhone-8-richter-dahl-rocha-and-associes Sabrina Leiva
April 11, 2017
https://www.archdaily.com/868203/apartments-on-forchstrasse-ksa-architekten Valentina Villa
March 27, 2017
https://www.archdaily.com/867933/international-motorcycling-federation-localarchitecture Sabrina Leiva
March 26, 2017
https://www.archdaily.com/806822/werdenberg-castle-renovation-and-extension-bbk-architekten Sabrina Leiva
March 10, 2017
https://www.archdaily.com/806811/house-z22-and-warehouse-f88-gus-wustemann-architects Valentina Villa














