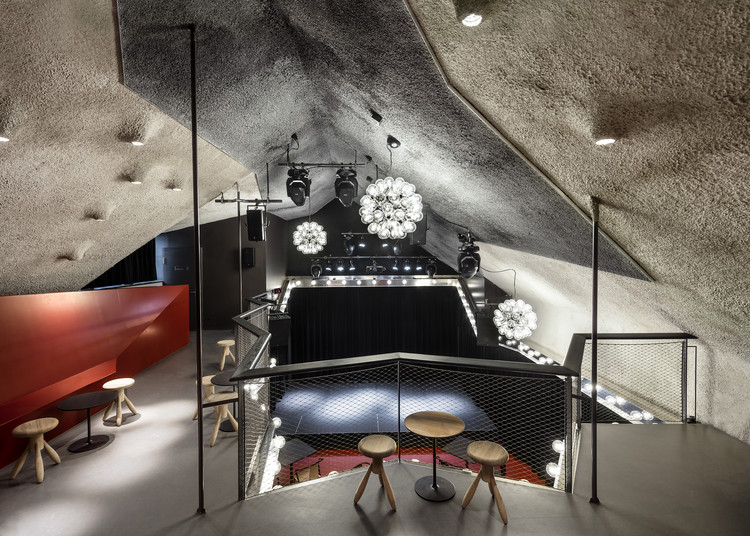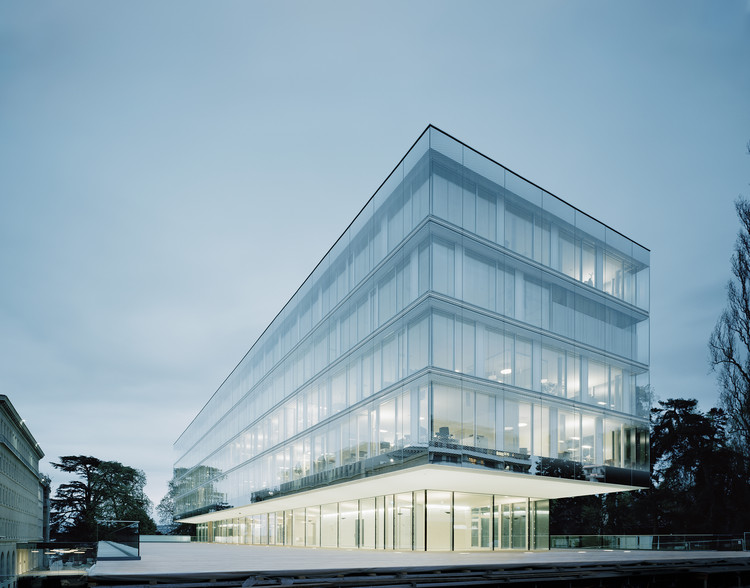ArchDaily
Switzerland
Switzerland
March 09, 2017
https://www.archdaily.com/804412/13-cooperative-housing-in-lausanne-tribu-architecture Cristobal Rojas
February 28, 2017
https://www.archdaily.com/806164/chilestieg-rumlang-baumschlager-eberle-architekten Sabrina Leiva
February 24, 2017
https://www.archdaily.com/805989/house-m-jan-skuratowski-architecture Sabrina Leiva
February 16, 2017
https://www.archdaily.com/804998/parterre-one-focketyn-del-rio-studio Sabrina Leiva
February 09, 2017
https://www.archdaily.com/804763/clinic-bellavista-carlos-martinez-architekten Cristobal Rojas
February 04, 2017
https://www.archdaily.com/803747/eth-honggerberg-tunon-and-ruckstuhl-architects-gmbh Cristobal Rojas
February 04, 2017
https://www.archdaily.com/803735/multi-family-house-in-casparsch-schwabe-suter-architekten Cristobal Rojas
February 01, 2017
Housing Project in Zurich TOTAL RECALL
https://www.archdaily.com/804547/exhibition-total-recall-by-gus-wustemann-architects-in-zurich Rene Submissions
February 01, 2017
https://www.archdaily.com/803149/two-familiy-apartment-houses-staehelin-meyer-architekten Cristobal Rojas
January 25, 2017
https://www.archdaily.com/803992/recreational-community-center-chatelaine-nil-balexert-stendardo-menningen-architectes Sabrina Leiva
January 20, 2017
https://www.archdaily.com/803702/natural-history-museum-st-gallen-michael-meier-marius-hug-architekten-plus-armon-semadeni-architekten Sabrina Leiva
January 14, 2017
https://www.archdaily.com/801860/swiss-simplicity-wohlgemuth-and-pafumi-architekten Cristobal Rojas
December 30, 2016
https://www.archdaily.com/802453/monte-rosa-hut-bearth-and-deplazes-architekten Cristobal Rojas
December 15, 2016
https://www.archdaily.com/801503/under-one-roof-kengo-kuma-and-associates Fernanda Castro
December 13, 2016
https://www.archdaily.com/801231/barn-conversion-savioz-fabrizzi-architectes Valentina Villa
December 13, 2016
https://www.archdaily.com/801288/world-trade-organization-wittfoht-architekten Cristobal Rojas
November 30, 2016
https://www.archdaily.com/800502/hairdressers-salon-talstrasse-zurich-wulser-bechtel-architekten Daniela Cardenas
November 25, 2016
https://www.archdaily.com/800220/azpml-plus-dfn-win-competition-for-rippling-bridge-in-bellinzona-switzerland Patrick Lynch

















