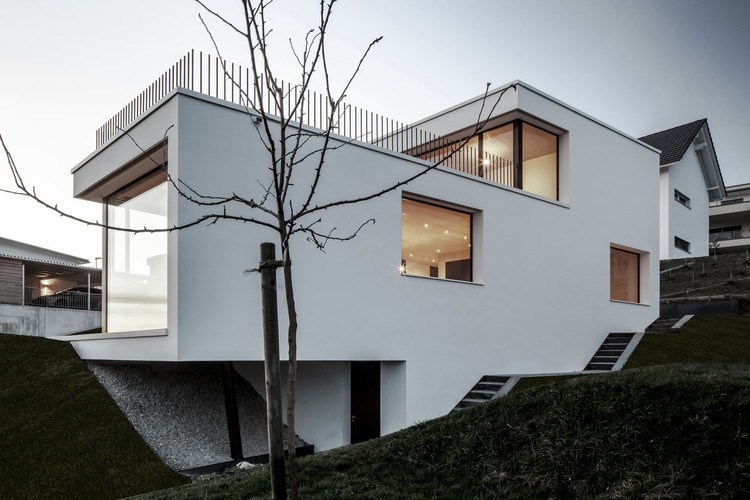-
ArchDaily
-
Switzerland
Switzerland
https://www.archdaily.com/878050/la-branche-home-for-the-disabled-boegli-kramp-architektenDaniel Tapia
https://www.archdaily.com/876989/restoration-of-a-farmhouse-and-replacement-of-a-barn-singer-baenziger-architektenDaniel Tapia
https://www.archdaily.com/876397/swiss-house-xxxiv-galbisio-davide-macullo-architectsCristobal Rojas
https://www.archdaily.com/875629/erweiterung-primarschule-evilard-dolmus-architektenRayen Sagredo
https://www.archdaily.com/876608/zinnengasse-restaurant-wuelser-bechtel-architektenRayen Sagredo
https://www.archdaily.com/876396/swiss-house-xxii-preonzo-davide-macullo-architectsCristobal Rojas
https://www.archdaily.com/876358/hydropower-plant-ragn-derr-vincenzo-cangemi-architectesRayen Sagredo
https://www.archdaily.com/875468/efh-riedholz-tormen-architekten-agDaniel Tapia
https://www.archdaily.com/876094/house-with-a-tree-sauter-von-moosRayen Sagredo
https://www.archdaily.com/874592/hammam-and-apartements-in-patumbah-park-miller-and-marantaRayen Sagredo
https://www.archdaily.com/874702/residential-building-in-st-sulpice-lacroix-chessexDaniel Tapia
https://www.archdaily.com/872885/multifunctional-building-and-infrastructure-bunq-architectesDaniel Tapia
https://www.archdaily.com/874406/transformation-of-a-townhouse-wuelser-bechtel-architektenRayen Sagredo
https://www.archdaily.com/873777/alpine-loft-office-winhov-plus-office-haratoriDaniel Tapia
https://www.archdaily.com/872884/two-residential-buildings-a-boarding-school-and-an-activity-centre-bunq-architectesCristobal Rojas
https://www.archdaily.com/872901/house-in-corsier-bunq-architectesRayen Sagredo
 © Johanna Muther
© Johanna Mutherhttps://www.archdaily.com/872217/ruthi-schneider-turtscherCristobal Rojas
https://www.archdaily.com/872065/a-garden-pavilion-in-zurich-oliv-brunner-volk-architektenCristobal Rojas

















