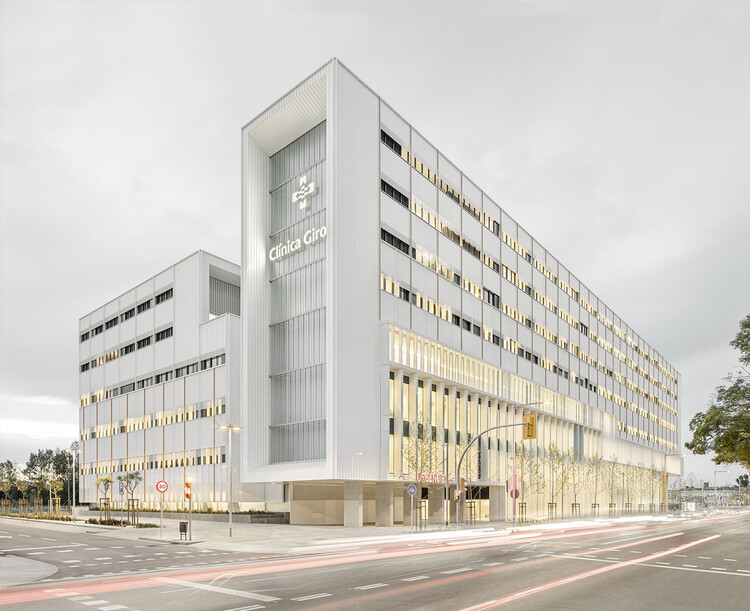-
ArchDaily
-
Spain
Spain
https://www.archdaily.com/997723/smart-22-at-building-gca-architectsPilar Caballero
https://www.archdaily.com/976987/concrete-tent-ensamble-studioPilar Caballero
https://www.archdaily.com/997746/compartir-restaurant-el-equipo-creativoValeria Silva
https://www.archdaily.com/997329/gozona-house-isla-architects-plus-mori-meana-architecturePilar Caballero

IAAC Lecture Series – Aldo Sollazzo
https://www.archdaily.com/997763/iaac-lecture-series-aldo-sollazzoRene Submissions
https://www.archdaily.com/997234/teachers-house-arqxe-arquitecturaPilar Caballero
https://www.archdaily.com/997243/langdon-house-estudi-e-torres-pujolValeria Silva
https://www.archdaily.com/996819/aljibes-viewpoint-waterscales-arquitectosValeria Silva
https://www.archdaily.com/996824/remodeling-and-rethinking-white-towers-studiojuValeria Silva
 © Gael del Rio, Luca Bani
© Gael del Rio, Luca Bani



 + 23
+ 23
-
- Area:
41330 m²
-
Year:
2022
-
Manufacturers: BANDALUX, EQUITONE, Sellex, FSB Franz Schneider Brakel, ANTARIS ATM, +26AQUAPRO, Actiu, BASF, CDM, CIPRÉS GROUP, CRISTEC GLASS, DANOSA, DECOPUR, Fermacell, Gradhermetic, Grupsa, HERAKLITH, Isover, NEDELLA, POLYREY, PROMSA, PROTECTWALL, Prefabricats Pujol, Ramon Soler, Reynaers, Roca, SATE WEBER de SAINT-GOBAIN, Schindler , TEYSA, Tedisel, Vivers Ter-26
https://www.archdaily.com/997117/girona-clinic-pmmtAndreas Luco





 + 11
+ 11
-
- Area:
12815 m²
-
Year:
2021
-
Manufacturers: Egoin, Bianchini Maccaferri Group, Bodelec, Durmi, ESCOFET, +8Europerfil, Lamp Lighting, Mobiliari Font Room, Orona Pecres, Performance Lighting, Persiana Barcelona, Serge Ferrari, Tarkett-8
https://www.archdaily.com/976936/85-social-dwellings-in-cornella-peris-plus-torarquitectesAgustina Coulleri
https://www.archdaily.com/996907/3-marias-house-bajet-girame-plus-burckhardtAndreas Luco
https://www.archdaily.com/996839/intermodal-station-dome-and-felipe-vi-park-abalos-plus-sentkiewicz-arquitectosPilar Caballero
https://www.archdaily.com/967725/mkr-store-in-seville-guillermo-vazquez-consuegraValeria Silva
Videos
 © David Frutos
© David Frutos



 + 23
+ 23
-
- Area:
1507 ft²
-
Year:
2022
-
Manufacturers: AutoDesk, JUNG, Adobe Systems Incorporated, Arkoslight, Artemide, +9Cement Design, Garra studio, ICONICO, Inma Peroli, Mutina, Ondarreta, Porcelanosa Grupo, Robert McNeel & Associates, Sancal-9
https://www.archdaily.com/985637/oh-house-laura-ortin-arquitecturaPilar Caballero
Videos
 © David Frutos Photography
© David Frutos Photography



 + 24
+ 24
-
- Area:
1345 m²
-
Year:
2022
-
Manufacturers: Aparici, Cosentino, Grohe, Btizino, Carpintería Metálica Melga, +8Cement Design, Cortizo, Cristalería Marín, Fibercord, Finsa, Mármoles San Javier, Roca, Weber-8
https://www.archdaily.com/996846/edificio-baltasar-santa-cruz-arquitecturaAndreas Luco
https://www.archdaily.com/996720/nz10-apartment-auba-studioPilar Caballero
Videos
 © José Hevia
© José Hevia



 + 25
+ 25
-
- Area:
40903 ft²
-
Year:
2022
-
Manufacturers: Andreu World, Vibia, Lapalma, Viccarbe, Akaba, +15Artemides, B.lux, Enea Design, Forma 5, HAY, INCLASS, JG, LUCIDE, Luca single suspension, Marset, Muuto, Omelette, Ondarreta, Pedrali, Vitra Eames-15
https://www.archdaily.com/996580/magic-box-office-oma-octavio-mestre-arquitectos-plus-elastiko-architectsPilar Caballero













