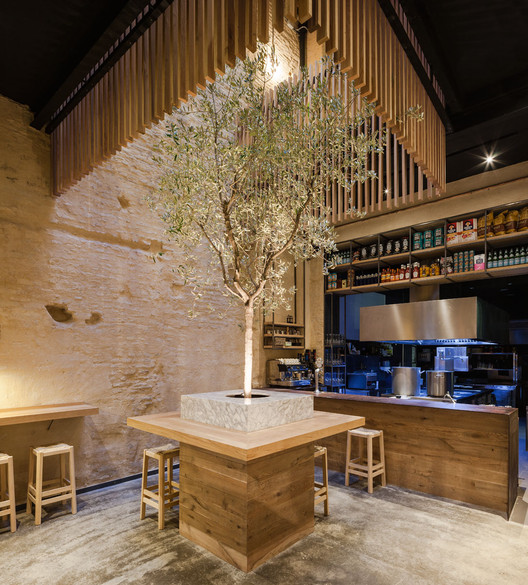
Spain
Mercado de Getafe Cultural Center / A-cero
https://www.archdaily.com/777568/mercado-de-getafe-cultural-center-a-ceroDaniel Sánchez
Perro Viejo Restaurant / Donaire Arquitectos

-
Architects: Donaire Arquitectos
- Area: 580 m²
- Year: 2014
https://www.archdaily.com/777304/perro-viejo-restaurant-donaire-arquitectosDaniel Sánchez
TMOLO House / PYO arquitectos

-
Architects: PYO arquitectos
- Area: 414 m²
- Year: 2015
https://www.archdaily.com/777249/tmolo-house-pyo-arquitectosCristian Aguilar
Escatrón Town Hall / Magén Arquitectos

-
Architects: Magén Arquitectos
- Area: 1113 m²
-
Professionals: MLN Mariano López Navarro, Construcciones Sílex SL
https://www.archdaily.com/777100/escatron-town-hall-magen-arquitectosDaniel Sánchez
Torrent Market and Civic Center / Vázquez Consuegra
https://www.archdaily.com/777164/torrent-market-and-civic-center-vazquez-consuegraKaren Valenzuela
Baró de Viver Civic Center / Territori 24

-
Architects: Territori 24
- Area: 1652 m²
- Year: 2014
-
Professionals: Caba sostenibilitat, UTE Serom-Sogesa
https://www.archdaily.com/777093/baro-de-viver-civic-center-terretori-24Karen Valenzuela
Gust Restaurant / Zooco Estudio

-
Architects: Zooco Estudio
- Area: 394 m²
- Year: 2015
https://www.archdaily.com/777096/gust-restaurant-zooco-estudioKaren Valenzuela
House AB. Barcelona / built architecture

-
Architects: built architecture
- Area: 153 m²
- Year: 2015
-
Professionals: built architecture, Ca2L, AVAC Arquitectes Consultors
https://www.archdaily.com/777115/house-ab-barcelona-built-architectureCristian Aguilar
Ca Peter & Lisa / David Estal

-
Architects: David Estal
- Year: 2015
-
Professionals: Ensencon
https://www.archdaily.com/776969/ca-peter-and-lisa-david-estalDaniel Sánchez
San Miguel Cultural Square Refurbishment / OOIIO
https://www.archdaily.com/776850/san-miguel-cultural-square-refurbishment-ooiioCristian Aguilar
Pevasa Headquarters / Diego Soroa
https://www.archdaily.com/776797/pevasa-headquarters-diego-soroaDaniel Sánchez
Sculptured Central Nucleus / Sergi Pons architects

-
Architects: Sergi Pons architects
- Area: 250 m²
- Year: 2015
https://www.archdaily.com/776612/sculptured-central-nucleus-sergi-pons-architectsKaren Valenzuela
Can Misses Hospital / luis vidal + arquitectos

-
Architects: luis vidal + arquitectos
- Area: 67132 m²
- Year: 2014
-
Manufacturers: RIVENTI
https://www.archdaily.com/776664/hospital-can-misses-luis-vidal-plus-arquitectosKaren Valenzuela
Faculty of Health Sciences / MEDIOMUNDO Arquitectos

-
Architects: MEDIOMUNDO Arquitectos
- Area: 11300 m²
- Year: 2010
-
Professionals: Elite Ingeniería, Tedeco Ingenieros
https://www.archdaily.com/776077/faculty-of-health-sciences-medio-mundo-arquitectosKaren Valenzuela
Marta's House / Raúl Gutiérrez Salgado
.jpg?1446413608)
-
Architects: Raúl Gutiérrez Salgado
- Area: 112 m²
https://www.archdaily.com/776380/martas-house-raul-gutierrez-salgadoCristian Aguilar
Mirabous Cafe / NAN Arquitectos

-
Architects: NAN Arquitectos
- Area: 90 m²
- Year: 2015
https://www.archdaily.com/776199/mirabous-cafe-nan-arquitectosKaren Valenzuela













.jpg?1447641636)






-630.jpg?1447278748)











































.jpg?1446413572)

.jpg?1446413560)




