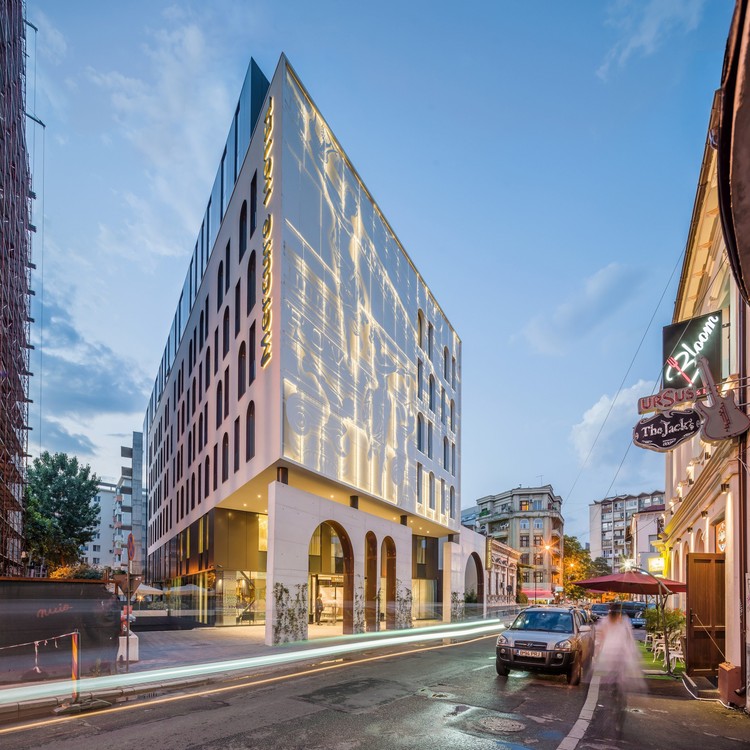
Romania
DOC - Temporary Floating House / Lime Studio
https://www.archdaily.com/873873/doc-temporary-floating-house-lime-studioRayen Sagredo
H - Avenue / Urban Office + Ioana Bogza

-
Architects: Urban Office
- Area: 10000 ft²
- Year: 2017
-
Manufacturers: Alumil, Armstrong Ceilings, RIGIPS
https://www.archdaily.com/870221/h-avenue-u-r-b-a-n-o-f-f-i-c-eRayen Sagredo
Single family House - Tolstoi str. / Outline Architecture Office
https://www.archdaily.com/870012/single-family-house-tolstoi-str-outline-architecture-officeValentina Villa
JC House / Plus Line Design

-
Architects: Plus Line Design
- Area: 257 m²
- Year: 2016
-
Manufacturers: Caparol, Ecolemn, Holver, Rovere, Kubik Design, Schüco
-
Professionals: ALMA GRUP CONSTRUCT, Rozini, TESAEL
https://www.archdaily.com/803238/jc-house-plus-line-designSabrina Leiva
Kane World Food Studio / Bogdan Ciocodeică

-
Architects: Bogdan Ciocodeică
- Area: 180 m²
- Year: 2017
-
Manufacturers: Normann Copenhagen, Seletti, bolia
https://www.archdaily.com/804320/kane-world-food-studio-bogdan-ciocodeicaCristobal Rojas
House E / EXHIBIT Arhitectura
https://www.archdaily.com/803350/house-e-exhibit-arhitecturaSabrina Leiva
Reframe / Alexandru Fleșeriu + Péter Eszter

-
Architects: Alexandru Fleșeriu + Péter Eszter
- Area: 220 m²
- Year: 2016
-
Manufacturers: Holver, Ledled, Mairon
https://www.archdaily.com/795982/reframe-alexandru-fleseriu-plus-peter-eszterFlorencia Mena
Carturesti Carusel / Square One

- Area: 1000 m²
- Year: 2015
-
Professionals: Capitel Avangarde, Pop & Asociatii
https://www.archdaily.com/795274/carturesti-carusel-square-oneDaniela Cardenas
Time Box – Temporary Exhibition Pavilions / Gergely Sági
https://www.archdaily.com/794035/time-box-nil-temporary-exhibition-pavilions-gergely-sagiCristobal Rojas
Apartment in Bucharest / rosu-ciocodeica

-
Architects: rosu-ciocodeica
- Area: 120 m²
- Year: 2016
https://www.archdaily.com/791020/apartment-in-bucharest-rosu-ciocodeicaCristobal Rojas
Blaj Cultural Palace Refurbishment / Vlad Sebastian Rusu

-
Architects: Vlad Sebastian Rusu
- Year: 2016
-
Manufacturers: COR-TEN
https://www.archdaily.com/790795/blaj-cultural-palace-refurbishment-vlad-sebastian-rusu-architecture-officeFlorencia Mena
Caltun Shelter / ARCHAEUS

-
Architects: ARCHAEUS
- Area: 35 m²
-
Manufacturers: Holver
-
Professionals: Inginerie Creativă
https://www.archdaily.com/781987/caltun-shelter-archaeusKaren Valenzuela
Traditional Wooden House Reconversion / ArhiBox
https://www.archdaily.com/781858/traditional-wooden-house-reconversion-arhiboxCristian Aguilar
Point Theatre / Tudor Ciocanescu Arhitect + Lama Arhitectura

-
Architects: Lama Arhitectura, Tudor Ciocanescu Arhitect: Tudor Ciocanescu Arhitect , KRAUTZ Production
- Area: 485 m²
- Year: 2015
https://www.archdaily.com/780573/point-theatre-lama-arhitecturaDaniel Sánchez
Hotel Mercure in Bucharest / Arhi Group

-
Architects: Arhi Group
- Area: 6500 m²
- Year: 2015
-
Professionals: MC General Construct, Modulex Group, Moldivars
https://www.archdaily.com/779196/hotel-mercure-in-bucharest-arhi-groupKaren Valenzuela
Urban Eco House / Tecon Architects

-
Architects: TECON Architects
-
Manufacturers: Holcim, Saint-Gobain, ALUKÖNIGSTAHL, Caparol, Dimension One, +5
-
Professionals: Athenaeum Construct, Inginerie Civila, Proing Grup
https://www.archdaily.com/778889/urban-eco-house-teconKaren Valenzuela
G3House / Lama Arhitectura
https://www.archdaily.com/778063/g3house-lama-arhitecturaDaniel Sánchez























































.jpg?1455066533)

.jpg?1455066750)

















