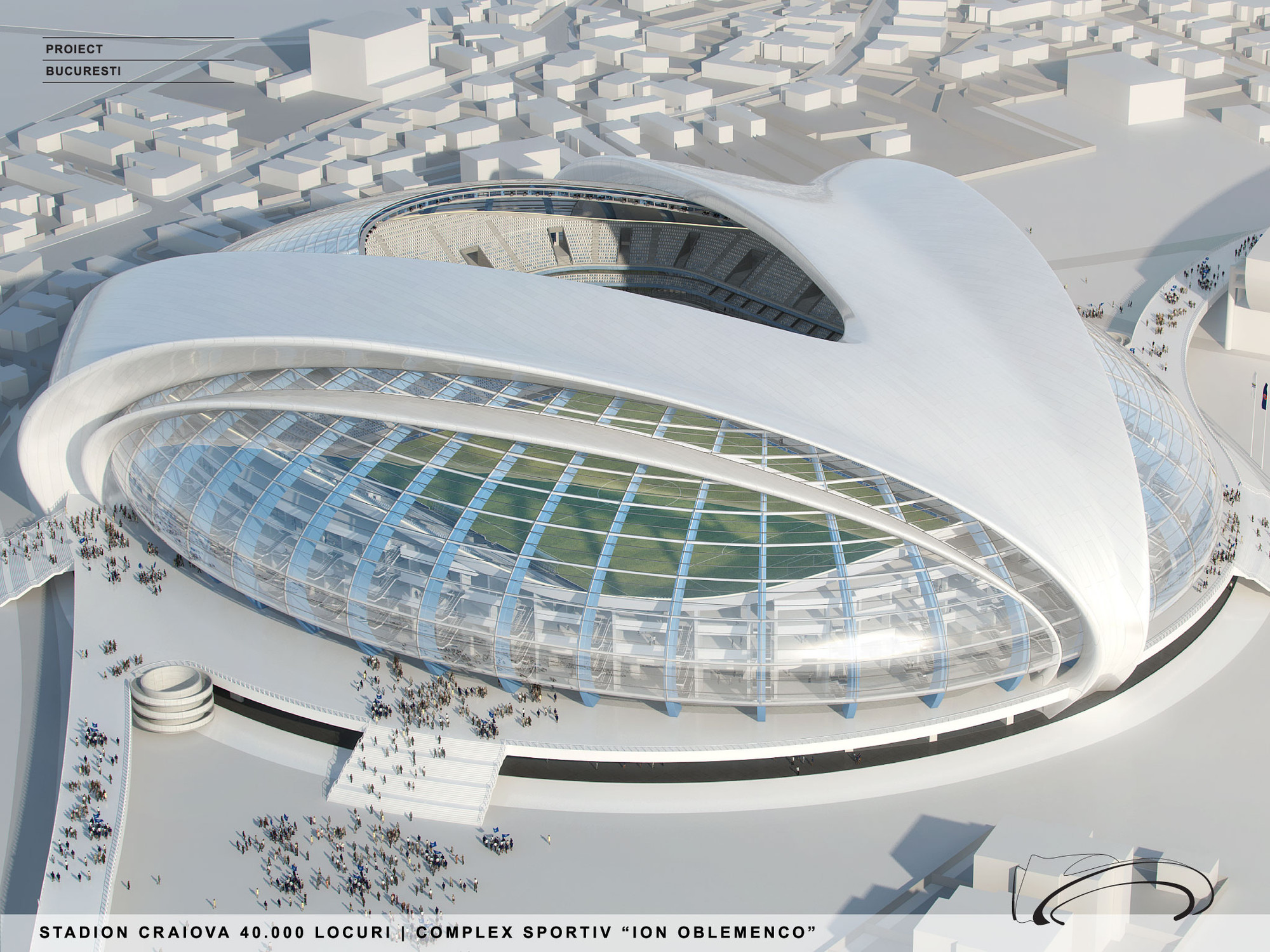
Romania
Cantilevered Abstract Product / Re-Act Now

-
Architects: Re-Act Now
- Area: 2600 m²
- Year: 2014
-
Professionals: Demco Lighting, Sicon 21, Protector Systems
https://www.archdaily.com/563687/cantilevered-abstract-product-re-act-nowDaniel Sánchez
MORA Residential Building / ADNBA

-
Architects: ADNBA
- Area: 2020 m²
- Year: 2014
-
Professionals: Aludesign, Bog’Art, Com Tid Engineering, Epstein PM&Consulting, Popp şi Asociaţii
https://www.archdaily.com/560140/mora-residential-building-adn-birou-de-arhitecturaDaniel Sánchez
Restaurant in Preaiba / Yellow Office

-
Architects: Yellow Office
- Area: 300 m²
- Year: 2014
-
Professionals: Redo Group, VH Electronic
https://www.archdaily.com/547245/restaurant-in-preaiba-yellow-officeKaren Valenzuela
Incuboxx The Business Incubator / Andreescu & Gaivoronschi

•
Timișoara, Romania
-
Architects: Andreescu & Gaivoronschi
- Area: 6311 m²
- Year: 2014
-
Professionals: sc THM Plus srl ; ing. Mihnea Truta
https://www.archdaily.com/543783/incuboxx-the-business-incubator-andreescu-and-gaivoronschiDaniel Sánchez
Brasov Tower / Point 4 Space

-
Architects: Point 4 Space
-
Professionals: Ramb Sistem
https://www.archdaily.com/535787/brasov-tower-point-4-spaceKaren Valenzuela
Dogarilor Apartment Building / ADNBA

-
Architects: ADNBA
- Area: 8537 m²
- Year: 2014
-
Professionals: Acant Design, Ador Mobila, Silva Artis, Woodyo, ADN BA, +9
https://www.archdaily.com/524848/dogarilor-apartment-building-adn-birou-de-arhitecturaCristian Aguilar
TEMPO / Parasite Studio
.jpg?1393508356)
-
Architects: Parasite Studio
- Year: 2014
https://www.archdaily.com/481345/tempo-parasite-studioCristian Aguilar
Digital Museum / Claudiu Ionescu

-
Architects: Claudiu Ionescu
- Area: 126 m²
- Year: 2013
-
Professionals: S.c. Start S.r.l.
https://www.archdaily.com/455040/digital-museum-claudiu-ionescuKaren Valenzuela
Studio Hermes / Corvin Cristian
https://www.archdaily.com/442964/studio-hermes-corvin-cristianJonathan Alarcón
A House In A Forest / Igloo Architecture
https://www.archdaily.com/441741/a-house-in-a-forest-igloo-architectureJavier Gaete
A.B. House / Andreescu & Gaivoronschi

-
Architects: Andreescu & Gaivoronschi
- Area: 300 m²
- Year: 2013
https://www.archdaily.com/415319/a-b-house-andreescu-and-gaivoronschiDaniel Sánchez
BON / Corvin Cristian

-
Architects: Corvin Cristian
- Area: 200 m²
- Year: 2012
https://www.archdaily.com/394471/bon-corvin-cristianFernanda Castro
Biutiful / Twins Studio

-
Architects: Twins Studio
- Area: 330 m²
- Year: 2012
https://www.archdaily.com/393873/biutiful-twins-studioFernanda Castro
Craiova Football Stadium Proposal / Proiect Bucuresti

Dedicated to football and designed by Proiect Bucuresti, the new 40,000-seat Craiova stadium will replace the existing "Ion Oblemenco" stadium on the site in Romania. As a tribute to the Romanian sculptor Constantin Brancusi, the form of the main roof lines were inspired by his work entitled "Miss Pogany". The external volume obtained is expressive in daylight and the enhancement of architectural lighting at night will emphasize the building when viewed from the center of the town. The building will be iconic in the city and will be, along with other components of the sports complex, a modern insertion that will boost the development of the local area. More images and architects' description after the break.
https://www.archdaily.com/387797/craiova-football-stadium-proposal-proiect-bucurestiAlison Furuto
Metropolis Centre / Bureau XII + 100P
https://www.archdaily.com/381723/metropolis-centre-bureau-xiiDaniel Sánchez
































_copy.jpg?1404810234)


.jpg?1393508531)
.jpg?1393508520)
.jpg?1393508414)
.jpg?1393508460)



































