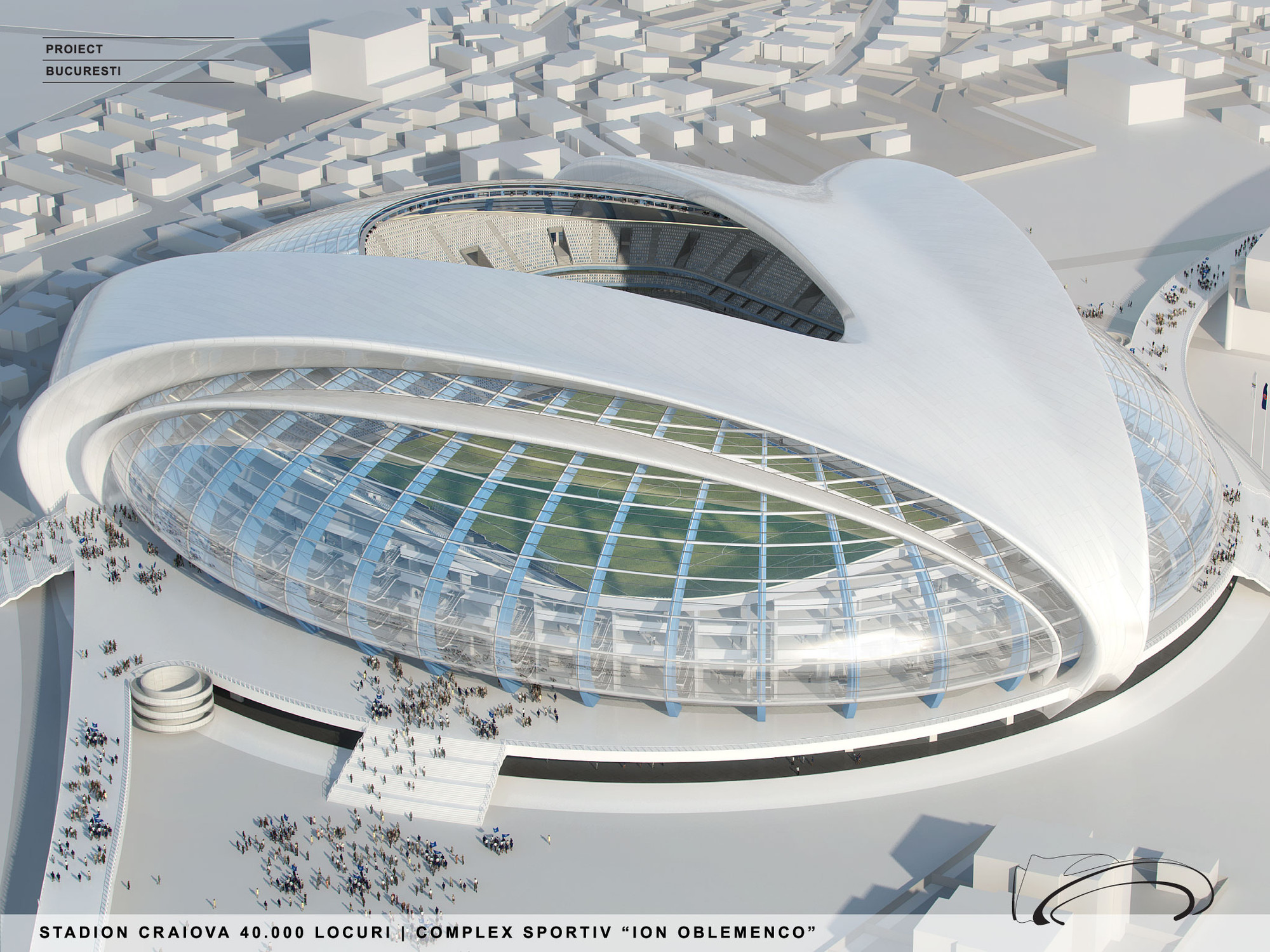
Dedicated to football and designed by Proiect Bucuresti, the new 40,000-seat Craiova stadium will replace the existing "Ion Oblemenco" stadium on the site in Romania. As a tribute to the Romanian sculptor Constantin Brancusi, the form of the main roof lines were inspired by his work entitled "Miss Pogany". The external volume obtained is expressive in daylight and the enhancement of architectural lighting at night will emphasize the building when viewed from the center of the town. The building will be iconic in the city and will be, along with other components of the sports complex, a modern insertion that will boost the development of the local area. More images and architects' description after the break.

The future stadium will achieve UEFA category IV (the highest level) and it will be used for matches within the 1-st Romanian Football League (FRF), UEFA Europa League and UEFA Champions League and for National team matches (FIFA and UEFA).

The playing field has standard dimensions of 105m x 68m and consists of a natural grass surface which is heated, irrigated, drained and ventilated. The seating is located close to the playing field over two levels, providing spectators with comfortable seats and optimum visibility. In addition VIP skyboxes are located between the levels of seating around the full perimeter of the bowl.

The building envelope both protects the spectator seating areas against the elements and encloses the secondary spaces under the stands through a single sculptural form, which in plan is a perfect ellipse. The volume of the main bowl is enhanced by the sculptural form of the roof which opens to the sky, the rhythm of the structural "ribs" wrapped with transparent and translucent materials and the architectural lighting. The envelope materials have been chosen with regards to the need to protect spectators in adverse weather conditions whilst ensuring that the natural light required for the pitch maintenance is achieved. In addition artificial photosynthetic systems have been allowed for.

The project proposes an ecological approach to the environment through the use of sustainable materials and technologies incorporating green energy sources such as photovoltaic cells, ground source heating/cooling and deep well water sources.

The overall development of the sports complex includes the existing indoor multifunction sports hall (recently expanded and modernized), a new sports center dedicated to the sport of fencing (which will be built in areas under the new stadium's stands) and a new athletics running track with covered seating for 5,000 spectators which will also incorporate a training ground for football. In addition the landscaping of the complex will be improved, providing new soft and hard landscaping, public parks, pedestrian walkways and parking.















