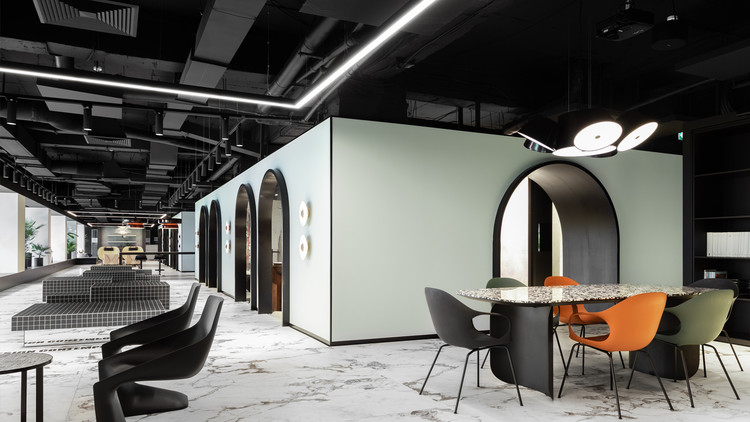-
ArchDaily
-
Romania
Romania
https://www.archdaily.com/968076/m-house-fabrica-de-arhitecturaAlexandria Bramley
https://www.archdaily.com/963974/dermavision-clinic-vlad-sebastian-rusu-architecture-officeValeria Silva
https://www.archdaily.com/961887/lunet-signature-store-bogdan-ciocodeica-studioPilar Caballero
https://www.archdaily.com/961730/muma-hut-wewilderValeria Silva
https://www.archdaily.com/951144/house-1408-studio-1408Valeria Silva
https://www.archdaily.com/949925/ssab-flagship-store-bogdan-ciocodeica-studioAndreas Luco
https://www.archdaily.com/939171/loft-green-office-maxim-calujacAndreas Luco
https://www.archdaily.com/777889/bungalows-blipszDaniel Sánchez
https://www.archdaily.com/930978/mare-museum-of-art-ytaa-youssef-tohme-architects-and-associatesPaula Pintos
 © Bence Makkai
© Bence Makkai



 + 38
+ 38
-
- Area:
420 m²
-
Year:
2018
-
Manufacturers: AutoDesk, BoConcept, Chaos Group, EGGER, Miele, +8Bauder, Glulam, Hormann, INTERNORM, Solatube, Teal Cedar, Trimble, Viessmann-8 -
https://www.archdaily.com/930609/lodge-in-a-glade-blipszAndreas Luco
https://www.archdaily.com/929991/the-fold-installation-manadelucruAndreas Luco
https://www.archdaily.com/803254/simbio-kitchen-and-bar-syaaCristobal Rojas
https://www.archdaily.com/925348/doja-36-house-tecon-architectsAndreas Luco
https://www.archdaily.com/925161/mce-production-facility-heim-balp-architektenDaniel Tapia
 © Raul Jichici
© Raul Jichici



 + 17
+ 17
-
- Area:
145 m²
-
Year:
2019
-
Manufacturers: AutoDesk, Adobe, Ami White Bespoke, Biancoebianca Bespoke, CE.SI. Ceramica, +7Eficient Mob Expert Bespoke, Eglo, Jysk, Neon Ligts Greece, Oikos Group, Tempini, Wally Junior Bespoke-7 -
https://www.archdaily.com/922325/jess-restaurant-biancoebiancaDaniel Tapia
https://www.archdaily.com/922185/a-house-in-the-countryside-ene-plus-ene-arhitecturaPilar Caballero
https://www.archdaily.com/921479/e-plus-e-house-ene-plus-ene-arhitecturaDaniel Tapia
https://www.archdaily.com/916972/the-loom-mbq-store-stardust-architectsAndreas Luco














.jpg?1557798238)