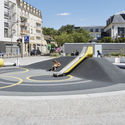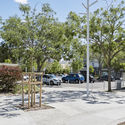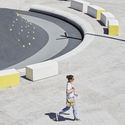
France
Oscar Niemeyer Sports and Cultural Center / LA SODA
https://www.archdaily.com/959193/oscar-niemeyer-sports-and-cultural-center-la-sodaAndreas Luco
Sports Hall in Louviers / Atelier Féret & Frechon Architectes

-
Architects: Atelier Féret & Frechon Architectes
- Area: 1346 m²
- Year: 2019
-
Manufacturers: Reynaers Aluminium, Aréa, DESIGN PARQUET, France EQUIPEMENT, Gerflor, +7
https://www.archdaily.com/959125/sports-hall-in-louviers-atelier-feret-and-frechon-architectesAndreas Luco
Media Library in Colombes / Brenac & Gonzalez & Associés

-
Architects: Brenac & Gonzalez & Associés
- Area: 3060 m²
- Year: 2020
https://www.archdaily.com/958905/media-library-in-colombes-brenac-and-gonzalez-and-associesValeria Silva
R+1 Gaité Lyrique Meeting Space / Jean Benoît Vétillard Architecture

-
Architects: Jean Benoît Vétillard Architecture
- Area: 800 m²
- Year: 2021
-
Manufacturers: Atelier Anton, Atelier FrFr, Ateliers Poyaudins, Coregie Expo
-
Professionals: atelier Fr/Fr, Ateliers Poyaudins, atelier Anton, Seats please, Coregie Expo
https://www.archdaily.com/958841/r-plus-1-gaite-lyrique-meeting-space-jean-benoit-vetillard-architectureValeria Silva
Badinter School / YOONSEUX Architectes
https://www.archdaily.com/958613/badinter-school-yoonseux-architectesValeria Silva
Henri Dunant Place / Espace Libre
https://www.archdaily.com/958571/henri-dunant-place-espace-librePaula Pintos
Résidence Caractère Apartments / Taillandier Architectes Associés

-
Architects: Taillandier Architectes Associés
- Area: 6618 m²
- Year: 2020
-
Manufacturers: AutoDesk, Kingspan Insulated Panels, Terreal, Entreprise P.O, Labedan Constructions, +2
-
Professionals: Soconer, Atelier ATP, TERRELL, 3J TECHNOLOGIES
https://www.archdaily.com/958025/residence-caractere-apartments-taillandier-architectes-associesPilar Caballero
Regional Music and Dance Conservatory / Studio 1984 + Boris Bouchet Architectes

-
Architects: Boris Bouchet Architectes, Studio 1984
- Area: 953 m²
- Year: 2020
-
Manufacturers: Carrières de Provence
-
Professionals: Gamba Acoustique, Calder Ingénierie
https://www.archdaily.com/957884/regional-music-and-dance-conservatory-studio-1984-plus-boris-bouchet-architectesPilar Caballero
Divers(e) Cité Jardin Apartment Complex / Saison Menu Architectes Urbanistes

-
Architects: Saison Menu Architectes Urbanistes
- Area: 19200 m²
- Year: 2018
-
Professionals: Hexa Ingenierie
https://www.archdaily.com/956545/divers-e-cite-jardin-apartment-complex-saison-menu-architectes-urbanistesAndreas Luco
RE-CYCLO Photo Studio / rotunnojustman

-
Architects: rotunnojustman
- Area: 150 m²
- Year: 2020
-
Manufacturers: Cemet, Chana Orloff, Cogolin, Fabrica, Fr/Fr, +6
https://www.archdaily.com/958038/re-cyclo-photo-studio-rotunnojustmanPilar Caballero
Danube Vert Car Park / COSA Colboc Sachet architectures

-
Architects: COSA Colboc Sachet architectures
- Area: 6960 m²
- Year: 2019
-
Manufacturers: KEIM, AGC, Atlas Schindler, Resipoly, Sfel
-
Professionals: Cyberfluides, CTE, Demathieu & Bard, V B Service, Cebtp Ginger, +1
https://www.archdaily.com/958053/danube-vert-car-park-cosa-colboc-sachet-architecturesAndreas Luco
Jean Rostand School / SAM architecture

-
Architects: SAM architecture
- Area: 3097 m²
- Year: 2020
https://www.archdaily.com/958023/jean-rostand-school-sam-architecturePaula Pintos
Danube Mixed-use Building / COSA Colboc Sachet architectures
https://www.archdaily.com/957948/danube-mixed-use-building-cosa-colboc-sachet-architecturesPaula Pintos
Ducasse Paris School Campus / Arte Charpentier

-
Architects: Arte Charpentier
- Area: 5000 m²
- Year: 2020
-
Manufacturers: Alucoil, AutoDesk, Electrolux, FEHR, Knauf, +3
https://www.archdaily.com/957250/ducasse-paris-school-campus-arte-charpentier-architectesPilar Caballero
Recreation Center Morel de Vindé / SCHÉMAA

-
Architects: SCHÉMAA
- Area: 350 m²
- Year: 2020
-
Manufacturers: Technal, Assa Abloy, Saint-Gobain, ACOPLAN, EPSILON, +3
https://www.archdaily.com/956856/recreation-center-morel-de-vinde-schemaaValeria Silva
A New College in a French Village / CoCo architecture + Jean de Giacinto Architecture Composite
.jpg?1614628805)
-
Architects: CoCo architecture, Jean de Giacinto Architecture Composite
- Area: 7445 m²
- Year: 2020
-
Professionals: Atelier Nomades architecture, BETREC, Terre Eco, GBA cuisine, Sigma Acoustique, +1
https://www.archdaily.com/957746/a-new-college-in-a-french-village-coco-architecture-plus-jean-de-giacinto-architecture-compositeAndreas Luco
Pierres Blanches Cultural Center / RAUM
https://www.archdaily.com/957713/pierres-blanches-cultural-center-raumPilar Caballero
Le Gardien Pavilion / Collectif REV.L

-
Architects: Collectif REV.L
- Area: 6 m²
- Year: 2020
https://www.archdaily.com/957603/le-gardien-pavilion-collectif-reValeria Silva













































































