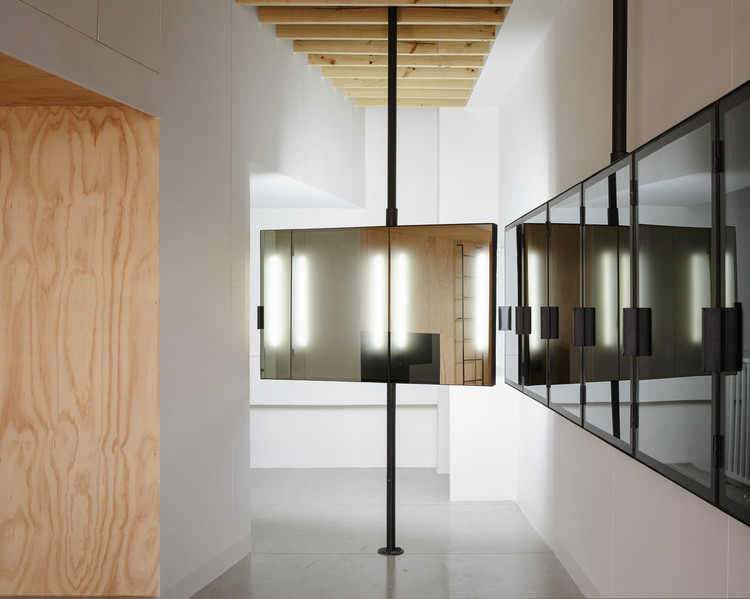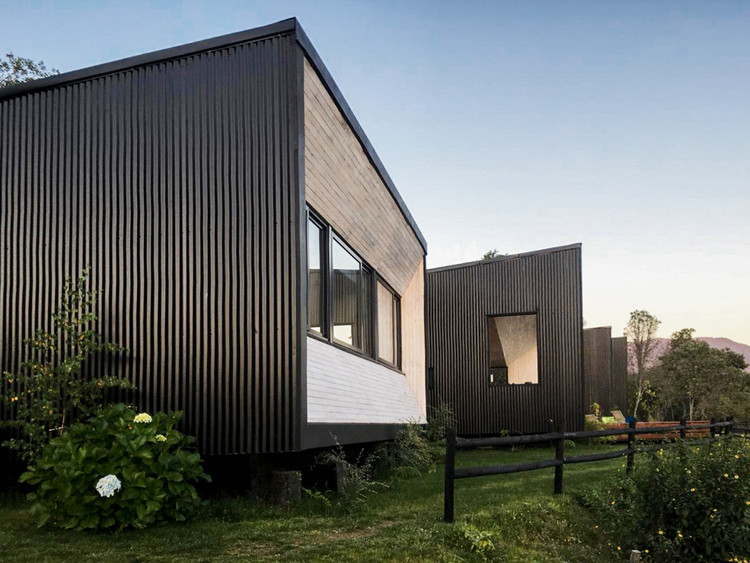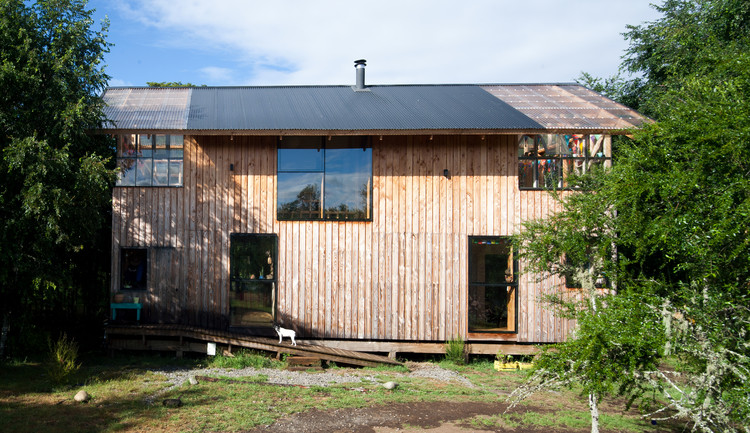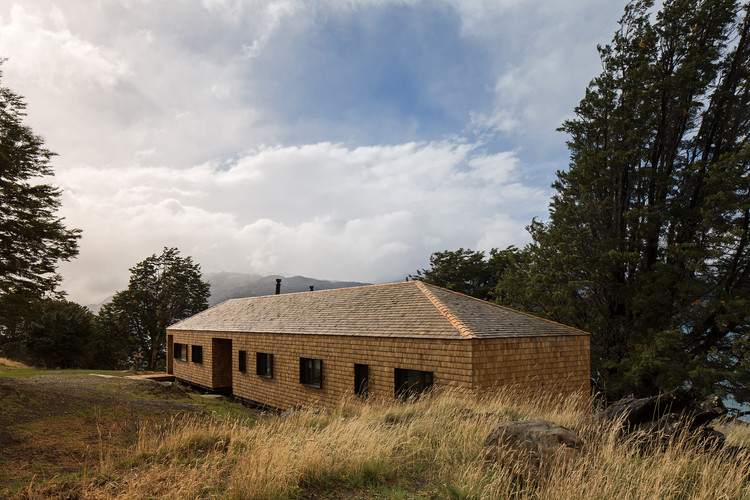
Chile
House in Matanzas / Cristián Izquierdo Lehmann

-
Architects: Cristián Izquierdo Lehmann
- Area: 1915 ft²
- Year: 2018
-
Manufacturers: Arauco, Cutek, Nuprotec
https://www.archdaily.com/920348/house-in-matanzas-cristian-izquierdo-lehmannPilar Caballero
Hats House / SAA arquitectura + territorio
https://www.archdaily.com/920178/hats-house-saa-arquitectura-plus-territorioAndreas Luco
House in el Peumo / Cristián Izquierdo Lehmann

Architects : Cristián Izquierdo Lehmann
Location : Peumo, O’Higgins, Chile
Collaborators: Angela Koch, Jorge Cárdenas
Construction: Carlos Olivares
Structure: Osvaldo Peñaloza
Area : 163m2
Project Year : 2017
Photographs: Roland Halbe
https://www.archdaily.com/920254/house-in-el-peumo-cristian-izquierdo-lehmannAndreas Luco
U House / Andres Nuñez Fuenzalida Arquitectos

-
Architects: Andres Nuñez Fuenzalida Arquitectos
- Area: 380 m²
- Year: 2018
https://www.archdaily.com/920044/u-house-andres-nunez-fuenzalida-arquitectosMartita Vial della Maggiora
MZ Kitchen / QdL Arquitectos

-
Architects: QdL Arquitectos
- Area: 27 m²
- Year: 2016
-
Manufacturers: Danpal, Rothoblaas, DVP, Timber
https://www.archdaily.com/920076/mz-kitchen-qdl-arquitectosDaniel Tapia
San Francisco Chapel / PARALELA
https://www.archdaily.com/919887/san-francisco-chappell-paralelaDaniel Tapia
M House / Andres Nuñez Fuenzalida Arquitectos
https://www.archdaily.com/919695/m-house-andres-nunez-fuenzalida-arquitectosMartita Vial della Maggiora
Vault House / Olimpia Lira
https://www.archdaily.com/919438/vault-house-olimpia-liraAndreas Luco
Railway Museum Pablo Neruda / Chauriye Stäger Arquitectos

-
Architects: Chauriye Stäger Arquitectos
- Area: 8198 m²
- Year: 2018
https://www.archdaily.com/918681/railway-museum-pablo-neruda-chauriye-stager-arquitectosDaniel Tapia
House 222 / Worc Arquitectos
https://www.archdaily.com/918488/house-222-worc-arquitectosMartita Vial della Maggiora
Kral Galery / TIRONI BARTLAU

-
Architects: TIRONI BARTLAU
- Area: 47 m²
- Year: 2015
-
Manufacturers: Sherwin-Williams, Arauco, Divicen, Microfloor, MuebleMetal
https://www.archdaily.com/918020/kral-galery-tironi-bartlauMartita Vial della Maggiora
Guest House / Lucas Maino Fernandez

-
Architects: Lucas Maino Fernandez
- Area: 200 m²
- Year: 2018
-
Manufacturers: Madera Nativa “Luma”
https://www.archdaily.com/918093/guest-house-lucas-maino-fernandezPilar Caballero
Boulevard Piedra Roja / BL Arquitectos

-
Architects: BL Arquitectos
- Area: 37 m²
- Year: 2018
https://www.archdaily.com/918013/boulevard-piedra-roja-bl-arquitectosMartita Vial della Maggiora
BEG House / Rudolphy + Bizama Arquitectos

-
Architects: Rudolphy + Bizama Arquitectos
- Area: 340 m²
- Year: 2018
-
Manufacturers: Kitchen Center, Led Studio, MK, Sireza, Villalba
https://www.archdaily.com/917857/beg-house-rudolphy-plus-bizama-arquitectosAndreas Luco
Panguipulli Dome / Domo Habitare + Piffardi Aravena Arquitectos

-
Architects: Domo Habitare, Piffardi Aravena Arquitectos
- Area: 211 m²
- Year: 2018
-
Manufacturers: CHC, Cintac, Cintac®, Sack, Titan Panel, +1
https://www.archdaily.com/917461/panguipulli-dome-domo-habitareDaniel Tapia
El Tume House / Abarca Palma Arquitectos

-
Architects: Abarca Palma Arquitectos
- Area: 128 m²
- Year: 2017
https://www.archdaily.com/917348/el-tume-house-abarca-palma-arquitectosAndreas Luco
















































































