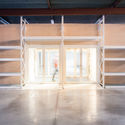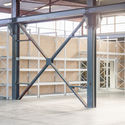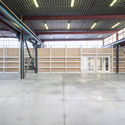
Belgium
Hofstraat House Addition / Dierendonckblancke Architects
https://www.archdaily.com/919191/hofstraat-house-addition-dierendonckblancke-architectsAndreas Luco
House L-C / Graux & Baeyens Architects
https://www.archdaily.com/919462/house-l-c-graux-and-baeyens-architectsAndreas Luco
Arc en Ciel School / Label Architecture

-
Architects: Label Architecture
- Area: 1000 m²
- Year: 2019
https://www.archdaily.com/917705/arc-en-ciel-school-label-architectureAndreas Luco
Villa Aan de Bocht / Dieter De Vos Architecten

-
Architects: Dieter De Vos Architecten
- Area: 605 m²
- Year: 2018
https://www.archdaily.com/918825/villa-aan-de-bocht-dieter-de-vos-architectenAndreas Luco
Kontich City Hall / plusoffice architects

-
Architects: plusoffice architects
- Area: 5250 m²
- Year: 2019
https://www.archdaily.com/917567/kontich-city-hall-plusoffice-architectsDaniel Tapia
DIJKSTEIN Multipurpose Building / WE-S architecten

-
Architects: WE-S architecten
- Area: 1865 m²
- Year: 2018
https://www.archdaily.com/917245/dijkstein-multipurpose-building-we-s-architectenPilar Caballero
House TlL / WE-S architecten
https://www.archdaily.com/917213/house-tll-we-s-architectenPilar Caballero
Drongen Furniture Store / WE-S architecten
https://www.archdaily.com/917212/drongen-furniture-store-we-s-architectenPilar Caballero
Ateliers of Pascale Marthine Tayou / BC architects
https://www.archdaily.com/917153/ateliers-of-pascale-marthine-tayou-bc-architectsPilar Caballero
Nico & Hilde House / Atelier Vens Vanbelle

-
Architects: Atelier Vens Vanbelle
- Area: 242 m²
- Year: 2015
-
Manufacturers: Suzhou Gstarsoft Co., Ltd
https://www.archdaily.com/917031/nico-and-hilde-house-atelier-vens-vanbellePilar Caballero
Sanba & Stad Renovation / HUB

-
Architects: HUB
- Year: 2012
-
Manufacturers: AutoDesk, Reynaers Aluminium, TECU®
https://www.archdaily.com/914089/sanba-and-stad-renovation-hubPilar Caballero
Speelpleinstraat / 51N4E

-
Architects: 51N4E
- Area: 3500 m²
- Year: 2012
-
Professionals: Studiebureau Boydens
https://www.archdaily.com/916538/speelpleinstraat-51n4ePilar Caballero
Winter Garden Housing / Atelier Kempe Thill

-
Architects: Atelier Kempe Thill
- Year: 2015
-
Manufacturers: Vorsselmans, Brabo, Bulthaup, DRT Vloeren, IBIC, +5
-
Professionals: Studiebureau Forté bvba, Bureau Bas Smets
https://www.archdaily.com/916263/winter-garden-housing-atelier-kempe-thillPilar Caballero
The Corten House / DMOA Architecten
https://www.archdaily.com/563239/the-corten-house-dmoa-architectenDiego Hernández
School Merlijn / LOW Architecten
https://www.archdaily.com/915547/school-merlijn-low-architectenAndreas Luco
Lendrick Community Center / HUB
https://www.archdaily.com/915441/lendrick-community-center-hubAndreas Luco
Van Hoorebeke Timber Gent Warehouse / TRANS architectuur I stedenbouw

-
Architects: TRANS architectuur I stedenbouw
- Area: 800 m²
- Year: 2018
-
Professionals: UTIL Struktuurstudies
https://www.archdaily.com/914380/van-hoorebeke-timber-gent-warehouse-trans-architectuur-i-stedenbouwDaniel Tapia

































































.jpg?1555895151)
.jpg?1555895196)
.jpg?1555895219)
.jpg?1555895275)
.jpg?1555895286)









