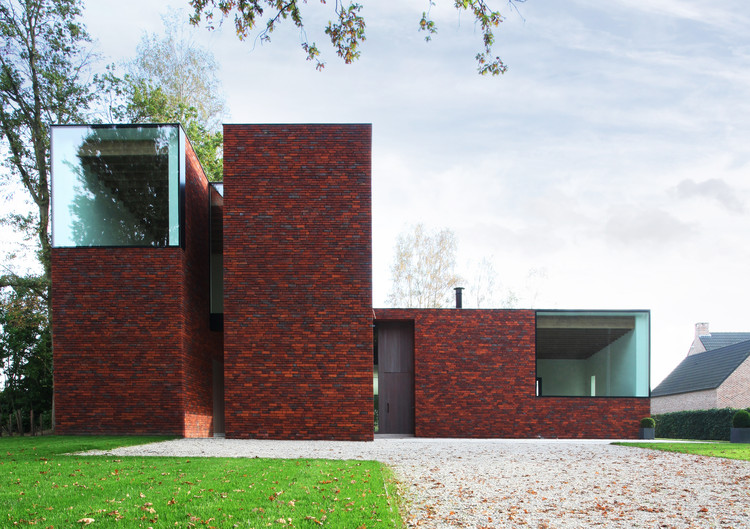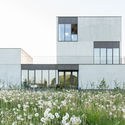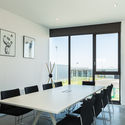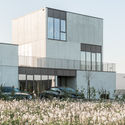
Belgium
Antwerp Management School / HUB
https://www.archdaily.com/924380/antwerp-management-school-hubAndreas Luco
Extension House In Waterloo / Louis Paillard Architecte
https://www.archdaily.com/924126/extension-house-in-waterloo-louis-paillard-architectsPilar Caballero
Vivier House / AgwA

-
Architects: AgwA
- Area: 270 m²
- Year: 2016
-
Professionals: JZH & Partners
https://www.archdaily.com/924073/vivier-house-agwaDaniel Tapia
Volkssportenschuur Folk Sports Barn / De Gouden Liniaal Architecten

-
Architects: De Gouden Liniaal Architecten
- Year: 2016
-
Manufacturers: AutoDesk, Lumotronic, Niko, Zangra
https://www.archdaily.com/923640/volkssportenschuur-folk-sports-barn-de-gouden-liniaal-architectenDaniel Tapia
CADIZ ANTWERP / META architectuurbureau + POLO

-
Architects: META architectuurbureau, POLO architects
- Area: 41535 m²
- Year: 2016
-
Professionals: thv Kattendijkdok Besix en Vanhout
https://www.archdaily.com/923420/cadiz-antwerp-meta-architectuurbureau-plus-poloAndreas Luco
Espace Winson Town Hall & Cultural Center / RESERVOIR A

-
Architects: RESERVOIR A
- Area: 3420 m²
- Year: 2018
https://www.archdaily.com/923276/espace-winson-town-hall-and-cultural-center-reservoir-aPaula Pintos
Studio Regie / Delmulle Delmulle Architecten

-
Architects: Delmulle Delmulle Architecten
- Area: 801 m²
- Year: 2015
-
Manufacturers: AutoDesk, Chaos Group, Adobe Systems Incorporated, Trimble Navigation
https://www.archdaily.com/921772/studio-regie-delmuelle-delmuelle-architectenPilar Caballero
House VV / Iglesias-Leenders-Bylois Architecten

-
Architects: Iglesias-Leenders-Bylois Architecten
- Area: 360 m²
- Year: 2013
-
Manufacturers: Reynaers Aluminium, Hullebusch, Kreon, Legrand / Bticino, Modular Lighting Instruments, +1
https://www.archdaily.com/911291/house-vv-iglesias-leenders-bylois-architectenDaniel Tapia
Shutterflats Apartment Building / Delmulle Delmulle Architecten

-
Architects: Delmulle Delmulle Architecten
- Area: 850 m²
- Year: 2016
-
Manufacturers: AutoDesk, Chaos Group, Adobe, Trimble
-
Professionals: UTIL Struktuurstudies
https://www.archdaily.com/921784/shutterflats-apartment-building-delmulle-delmulle-architectenAndreas Luco
Puncture Medical Centre / Delmulle Delmulle Architecten

-
Architects: Delmulle Delmulle Architecten
- Area: 200 m²
- Year: 2019
-
Manufacturers: AutoDesk, Chaos Group, Adobe, Trimble
-
Professionals: Ingenieursadvies De Clercq
https://www.archdaily.com/921787/puncture-medical-centre-delmulle-delmulle-architectenAndreas Luco
Mooy Store / WeWantMore

-
Architects: WeWantMore
- Area: 120 m²
- Year: 2018
-
Manufacturers: Vectorworks, Forbo Flooring Systems, Abet Laminati, Idejù Parkas, Mio Gallery, +3
https://www.archdaily.com/921610/mooy-store-wewantmorePilar Caballero
Hostel Wadi / Studio Bernardo Secchi & Paola Viganò

-
Architects: Studio Bernardo Secchi & Paola Viganò
- Area: 952 m²
- Year: 2013
https://www.archdaily.com/609436/hostel-wadi-studio-bernardo-secchi-and-paola-viganoDaniel Sánchez
Studio SDS / Graux & Baeyens Architects
https://www.archdaily.com/920766/studio-sds-graux-and-baeyens-architectsAndreas Luco
2perfection Office Building and Industrial Warehouse / RG architectes

-
Architects: RG architectes
- Area: 540 m²
- Year: 2018
-
Professionals: Edibo-Sud
https://www.archdaily.com/920012/2perfection-office-building-and-industrial-warehouse-rg-architectesAndreas Luco
Hofstraat House Addition / Dierendonckblancke Architects
https://www.archdaily.com/919191/hofstraat-house-addition-dierendonckblancke-architectsAndreas Luco
House L-C / Graux & Baeyens Architects
https://www.archdaily.com/919462/house-l-c-graux-and-baeyens-architectsAndreas Luco
Arc en Ciel School / Label Architecture

-
Architects: Label Architecture
- Area: 1000 m²
- Year: 2019
https://www.archdaily.com/917705/arc-en-ciel-school-label-architectureAndreas Luco









































































