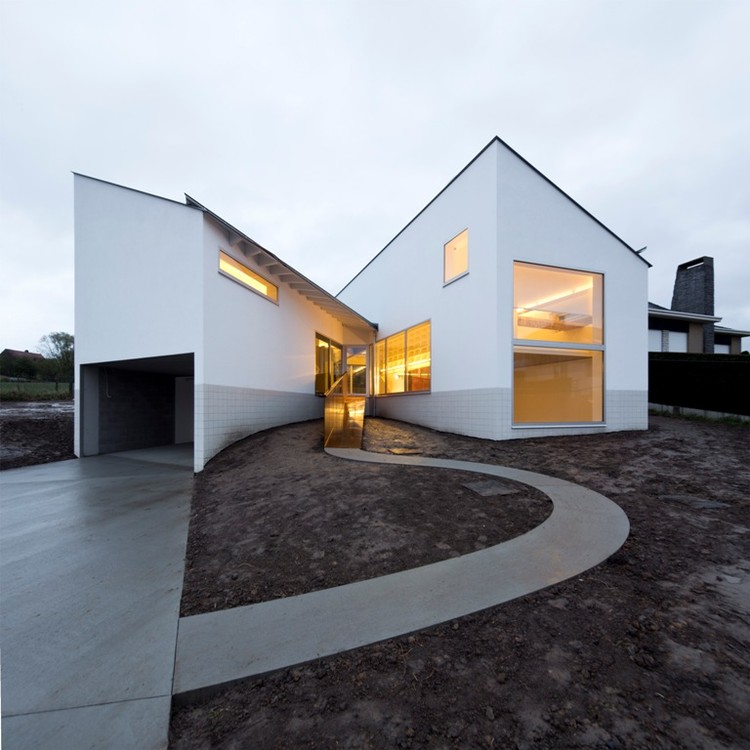ArchDaily
Belgium
Belgium
January 15, 2019
https://www.archdaily.com/909279/house-machelen-compagnie-o-architects Pilar Caballero
January 13, 2019
© Adem Architecten + 8
Area
Area of this architecture project
Area:
1 m²
Year
Completion year of this architecture project
Year:
2015
Manufacturers
Brands with products used in this architecture project
Manufacturers: EQUITONE ELEVATE Gyproc , Harol , Multiline LED , +6 Object Carpet , Schüco , Sphinx , Steico , Triplaco Print Acoustics , pro clima -6
https://www.archdaily.com/909287/library-de-kimpel-adem-architecten Martita Vial della Maggiora
January 10, 2019
https://www.archdaily.com/909134/refurbishment-of-3-historical-buildings-bovenbouw-plus-barbara-van-der-wee-architects Martita Vial della Maggiora
January 09, 2019
https://www.archdaily.com/909160/work-environment-tweeperenboom-alt-architectuur Daniel Tapia
December 11, 2018
https://www.archdaily.com/904258/niveze-house-michel-pregardien-architecture Pilar Caballero
December 03, 2018
https://www.archdaily.com/906897/boitsfort-nil-fosbury-and-sons-going-east Rayen Sagredo
November 25, 2018
https://www.archdaily.com/906414/the-cube-dmva-architecten Rayen Sagredo
November 13, 2018
https://www.archdaily.com/905757/crematorium-siesegem-kaan-architecten Diego Hernández
November 13, 2018
https://www.archdaily.com/905617/six-vaults-pavilion-gijs-van-vaerenbergh Daniel Tapia
November 11, 2018
https://www.archdaily.com/905531/very-low-energy-house-halle-hasa-architecten Martita Vial della Maggiora
November 08, 2018
© Barbara Joseph + 23
Area
Area of this architecture project
Area:
800 m²
Year
Completion year of this architecture project
Year:
2018
Manufacturers
Brands with products used in this architecture project
Manufacturers: Vitrocsa Unilin Wienerberger Mutina , Ploesgsteert , +6 Recticel , Schüco , Sonogamma , Unili , Van den Weghe , Xella -6 https://www.archdaily.com/905459/house-minard-ghent-anno-architects Pilar Caballero
October 26, 2018
https://www.archdaily.com/904328/passive-house-blanden-hasa-architects Martita Vial della Maggiora
October 22, 2018
The fifth edition of the Cities Connection Project is taking place in collaboration with Wallonie-Bruxelles Architectures.The first part of the CCP double exhibition focuses on the re-use of existing spaces, mixed uses and reconstruction, beginning in Wallonia-Brussels, the second part will be in Barcelona in 2019.
https://www.archdaily.com/904461/import-wb-export-bcn-re-activate-the-city Rene Submissions
October 15, 2018
https://www.archdaily.com/903808/eperon-dor-national-museum-for-shoes-and-brooms-compagnie-o-architects-plus-sabine-okkerse-plus-geert-pauwels Rayen Sagredo
October 08, 2018
https://www.archdaily.com/903231/house-tp-dmva-architects Daniel Tapia
October 06, 2018
https://www.archdaily.com/903054/habitation-govi-crahay-and-jamaigne Pilar Caballero
September 20, 2018
https://www.archdaily.com/901730/de-rijck-nil-matthys-house-atelier-darchitecture-pierre-hebbelinck-pierre-de-wit Rayen Sagredo
September 07, 2018
https://www.archdaily.com/901438/house-dsa-mars-architecten Martita Vial della Maggiora















