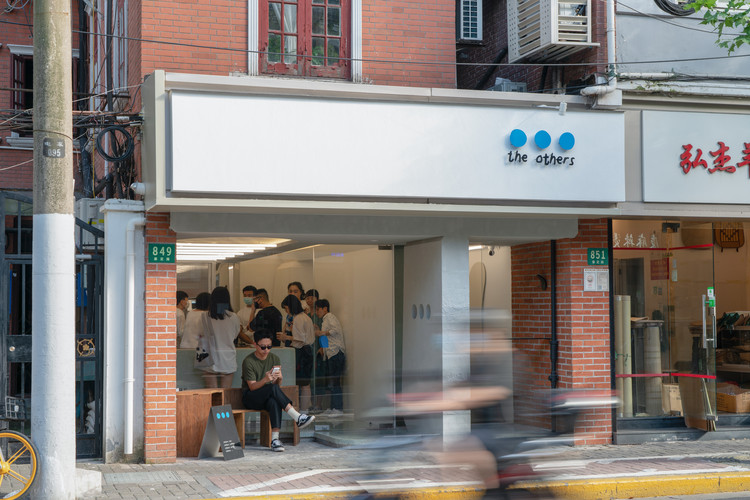-
ArchDaily
-
Shanghai
Shanghai: The Latest Architecture and News
https://www.archdaily.com/971527/shanghai-fish-mobile-station-tjad-pro-li-zhenyu-studioCollin Chen
https://www.archdaily.com/970081/svw-technical-center-hpp-architectsCollin Chen
https://www.archdaily.com/970071/shanghai-cofco-cultural-and-health-center-steven-holl-architectsPaula Pintos
https://www.archdaily.com/969729/15-minutes-community-meta-box-tongji-university-plus-fab-union-technologyCollin Chen
https://www.archdaily.com/968430/shanghai-international-fortune-centre-aedasCollin Chen
https://www.archdaily.com/968674/m-stand-store-dazhou-and-associatesCollin Chen
https://www.archdaily.com/968904/x11-global-flagship-store-bloomdesignCollin Chen
https://www.archdaily.com/966585/zhangjiang-northwest-area-nil-art-park-west-8Collin Chen
https://www.archdaily.com/967257/coffee-and-reading-space-renovation-in-an-office-warehouse-hcch-studioCollin Chen
https://www.archdaily.com/968048/kite-pavilion-tongji-caupCollin Chen
https://www.archdaily.com/967650/shanghai-kailong-jiajie-plaza-transformation-aim-architectureCollin Chen
https://www.archdaily.com/967805/jiuli-workspace-creative-industry-center-architect-plus-architectural-design-studioCollin Chen
https://www.archdaily.com/967474/minsheng-wharf-block-e15-3-eid-architectureCollin Chen
https://www.archdaily.com/967699/yongjia-road-youth-shared-space-design-greyspace-architecture-design-studioYu Xin Li
https://www.archdaily.com/967599/the-others-store-mur-mur-labYu Xin Li
https://www.archdaily.com/966850/river-view-service-kiosk-atelier-z-plusCollin Chen
https://www.archdaily.com/967252/shanghai-w0311-select-store-mountain-soil-interior-designYu Xin Li
https://www.archdaily.com/966586/ethai-cafe-quarta-and-armandoYu Xin Li








.jpg?1630315649)
_by%E9%82%B5%E9%92%9F%E7%91%9E.jpg?1630487724)





