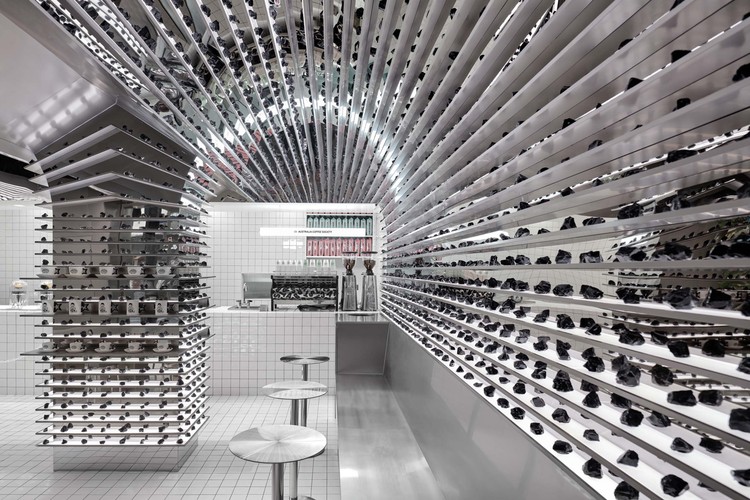-
ArchDaily
-
Shanghai
Shanghai: The Latest Architecture and News
https://www.archdaily.com/976744/flower-station-tjad-original-design-studioCollin Chen
https://www.archdaily.com/976630/public-health-service-facilities-mur-mur-labXiaohang Hou
https://www.archdaily.com/976400/ren-ren-exhibition-hall-tjad-original-design-studioCollin Chen
https://www.archdaily.com/974447/lilith-house-dcdsaa-architecture-officeXiaohang Hou
https://www.archdaily.com/951956/voyage-coffee-rongjia-atelier-suasua罗靖琳 - Jinglin Luo
https://www.archdaily.com/975813/doozy-access-art-gallery-far-workshopXiaohang Hou
https://www.archdaily.com/975390/black-star-pastry-shanghai-flagship-store-linehouseCollin Chen
https://www.archdaily.com/975392/bookcases-house-atelier-d-plus-yCollin Chen
https://www.archdaily.com/975297/1000-trees-heatherwick-studioPaula Pintos
https://www.archdaily.com/975187/spma-store-atelier-tao-plus-cXiaohang Hou
https://www.archdaily.com/975194/wisdom-olion-nursery-atelier-archmixingCollin Chen
https://www.archdaily.com/975018/yuandang-bridge-bau-brearley-architects-plus-urbanistsCollin Chen
 © Peter Dixie
© Peter Dixie-
- Area:
1200 m²
-
Year:
2021
https://www.archdaily.com/974595/urban-revivo-store-jakob-plus-macfarlane-architectsAndreas Luco
https://www.archdaily.com/974416/the-transformation-of-huahai-homestay-in-daijin-village-dus-studioXiaohang Hou
https://www.archdaily.com/973428/jianye-office-linehouseCollin Chen
https://www.archdaily.com/973638/wetland-research-and-education-center-atelier-z-plusCollin Chen
https://www.archdaily.com/973165/shanghai-metal-hands-coffee-daga-architectsCollin Chen
https://www.archdaily.com/971927/rulu-garden-july-cooperative-companyCollin Chen

















