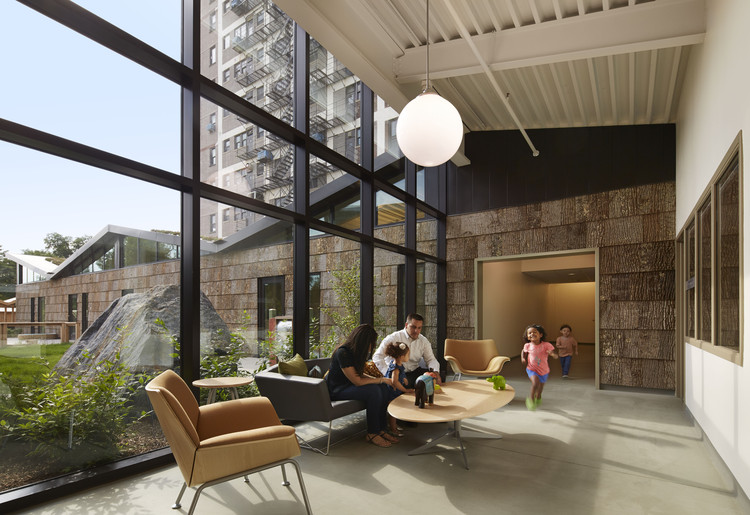
-
Architects: moss Design
- Area: 3945 ft²
- Year: 2017
-
Manufacturers: Big Ass Fans, Geberit, Hansgrohe, Sherwin-Williams, Ergon, +9
-
Professionals: Rockey Structures, Fricano Custom Cabinetry, InFocus Builders




_-_Administration_and_Cour_d'Honneur.jpg?1497053167)
The United States had made an admirable showing for itself at the very first World’s Fair, the Crystal Palace Exhibition, held in the United Kingdom in 1851. British newspapers were unreserved in their praise, declaring America’s displayed inventions to be more ingenious and useful than any others at the Fair; the Liverpool Times asserted “no longer to be ridiculed, much less despised.” Unlike various European governments, which spent lavishly on their national displays in the exhibitions that followed, the US Congress was hesitant to contribute funds, forcing exhibitors to rely on individuals for support. Interest in international exhibitions fell during the nation’s bloody Civil War; things recovered quickly enough in the wake of the conflict, however, that the country could host the Philadelphia Centennial Exhibition in 1876. Celebrating both American patriotism and technological progress, the Centennial Exhibition was a resounding success which set the stage for another great American fair: the World’s Columbian Exposition of 1893.[1]

This article was originally published on September 28, 2013. To read the stories behind other celebrated architecture projects, visit our AD Classics section.
Hospital buildings, with their high standards of hygiene and efficiency, are a restrictive brief for architects, who all too often end up designing uninspiring corridors of patient rooms constructed from a limited palette of materials. However, this was not the case in Bertrand Goldberg's 1975 Prentice Women's Hospital. The hospital is the best example of a series of Goldberg-designed medical facilities, which all adhere to a similar form: a tower containing rooms for patient care, placed atop a rectilinear plinth containing the hospital's other functions.
Read on for more about this masterwork of humanist brutalism...




.jpg?1533177722)




Chicago-based STLarchitects revealed their design for the former Chicago Spire site. The competition brief called for two towers: one supporting a mixture of apartments and condominiums and the other strictly for condominium use. Their design focused on "Chicago’s architectural character and essential virtues... thus iconic, innovative, and flexible.

When architects were asked to re-imagine Chicago’s neglected buildings for an exhibition, Dirk Lohan designed a revitalization plan for Louis Sullivan's Pilgrim Baptist Church. Soon Sullivan’s landmark building will become the nation’s first National Museum of Gospel Music, complete with a cafe, retail store, event space, research and listening library, and a 350-seat auditorium.
.jpg?1524463874)
