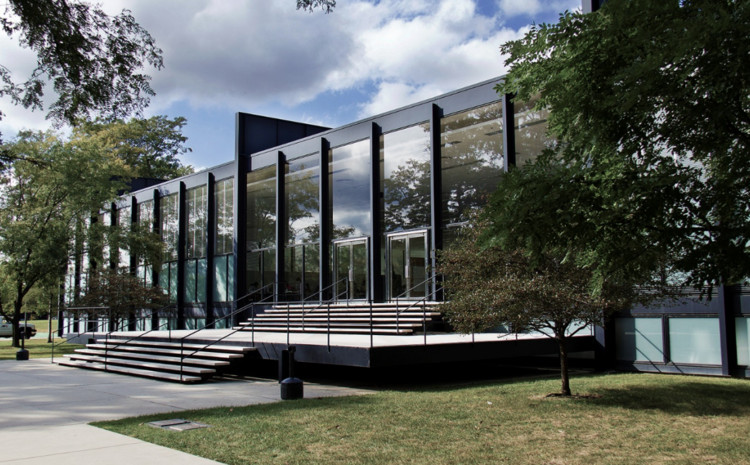_Tom_Harris_Hero_Alt.jpg?1576082429)
-
Architects: Studio Gang
- Area: 466290 ft²
- Year: 2018
-
Manufacturers: Vitro®

_Tom_Harris_Hero_Alt.jpg?1576082429)


PHANTOM. Mies as Rendered Society is a provocative site-specific intervention developed by Andrés Jaque for the Ludwig Mies van der Rohe–designed Barcelona Pavilion in 2012 and recently reconceived and acquired by the Art Institute of Chicago.
This installation aims to unravel the myth of Mies van der Rohe as a solitary genius. Fundació Mies commissioned Andrés Jaque in 2012 to create a site-specific intervention in Mies’s most famous building, the Barcelona Pavilion. The original Pavilion of 1929 was reconstructed in 1986 with the fundamental addition of a basement. Jaque’s installation focused on this lower level, which was an overlooked yet significant part of the building, introducing new questions for contemporary scholarship about Mies.
.jpg?1572403446)







Curated by Maite Borjabad, David Hartt’s Seven Portraits is a portfolio of photographs of seven contemporary buildings across the Americas including renowned projects like the Seattle Library by Rem Koolhaas, the 1111 Lincoln Road by Herzog & de Meuron, Restaurante Mestizo by Smiljan Radic and Residencia Altamira by Rafael Iglesia among others.



Illinois Institute of Technology (IIT) invites applications for the position, Dean of the College of Architecture. Located on the historic IIT campus in Chicago, the College of Architecture (IITCoA) is one of the world's most renowned architecture schools. Building upon its unique legacy as a center of rigorous thinking and making, IITCoA is focused on the future of practice and scholarship in an increasingly interconnected and urbanized world. With more than 500 students and 80 faculty members from around the world, IITCoA directly embodies the potentials of the contemporary metropolis.
