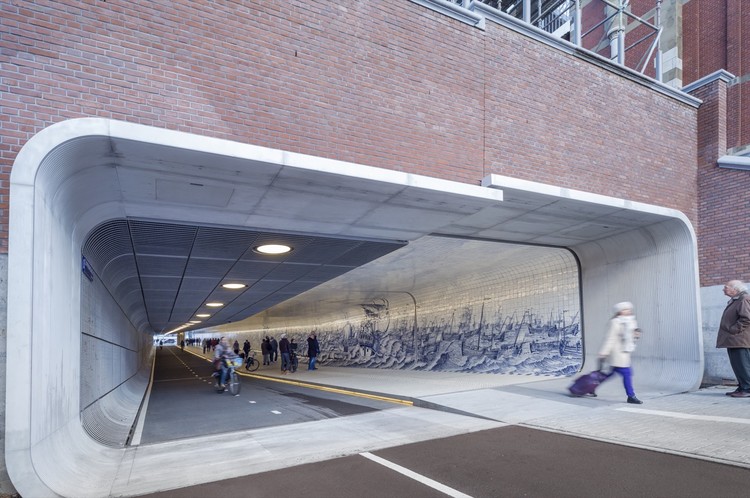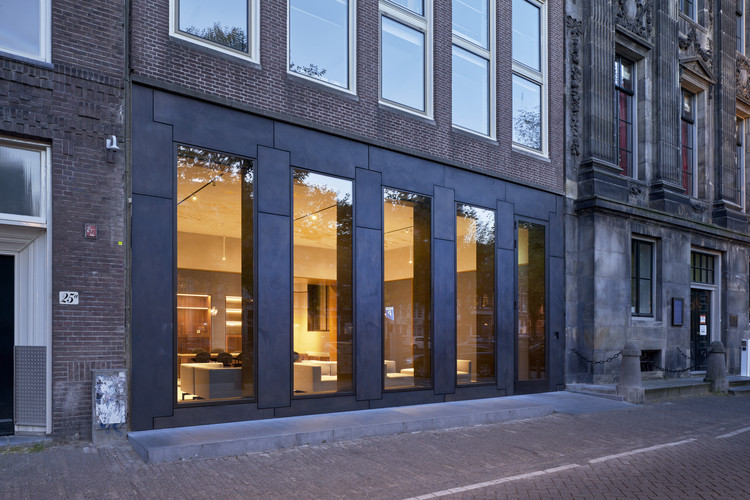-
ArchDaily
-
Amsterdam
Amsterdam: The Latest Architecture and News
 © Ewout Huibers
© Ewout Huibers



 + 18
+ 18
-
- Area:
1650 m²
-
Year:
2019
-
Manufacturers: AutoDesk, Chaos Group, Adobe Systems Incorporated, Arpa Fenix , Dekodur, +7Formica, Kabel Zaandam, Kvadrat, Mosa, Resopal, Shinnoki, Trimble Navigation-7
https://www.archdaily.com/943466/klaprozenweg-municipality-of-amsterdam-hollandse-nieuwePilar Caballero
https://www.archdaily.com/945114/studio-thonik-studio-office-studio-thonik-plus-mmx-architectenPaula Pintos
https://www.archdaily.com/780990/cuyperspassage-benthem-crouwel-architectsCristian Aguilar
 © Ewout Huibers
© Ewout Huibers



 + 18
+ 18
-
- Area:
1400 m²
-
Year:
2020
-
Manufacturers: AutoDesk, Chaos Group, PFLEIDERER, Abet Laminati, Adobe, +8Artimo, De Vorm, EGE, Forbo, Kvadrat, Lensvelt, Modulyss, Trimble-8 -
https://www.archdaily.com/941856/aidsfonds-soaaids-netherlands-offices-hollandse-nieuweAndreas Luco
https://www.archdaily.com/914900/scarwafa-co-housing-krftAndreas Luco
https://www.archdaily.com/937370/the-brick-pixelation-facade-pc-hooftstraat-un-studioAndreas Luco
 © Ewout Huibers
© Ewout Huibers



 + 50
+ 50
-
- Area:
4500 m²
-
Year:
2020
-
Manufacturers: JUNG, Saint-Gobain, iGuzzini, Asona, Bolon, +13De Ploeg, HAY, Lensvelt, M4four, Magis, Moooi carpets, Nemetschek, New Works, Nora, Normann Copenhagen, Trimble, XAL, Zilio-13 -
https://www.archdaily.com/938550/felix-meritis-interior-renovation-i29Andreas Luco
https://www.archdaily.com/911215/three-generation-house-beta-office-for-architecture-and-the-cityPaula Pintos
 © Jan Paul Mioulet
© Jan Paul Mioulet



 + 19
+ 19
-
- Area:
14100 m²
-
Year:
2019
-
Manufacturers: Mosa, Boon Edam, Erdo, Eternit, Etex, +6Eurocol Liquiddesign, Herculan, Kone Monospace, Mosa, Multiwal, Schüco-6
https://www.archdaily.com/935751/lumion-amsterdam-school-atelier-pro-architectsValeria Silva
 © Milan Hofmans
© Milan Hofmans



 + 11
+ 11
-
- Area:
74000 m²
-
Year:
2019
-
Manufacturers: AutoDesk, Solarlux, Aldowa, Alldoorco, Brakel Atmos, +10Constar Prefab, Facedo, Intal, Jazo, Jonkers Bouwmetaal, Metaluniek, Petrarch, VMG, VPT Versteeg, Webo-10
https://www.archdaily.com/934050/de-werf-residential-complex-ozAndreas Luco
https://www.archdaily.com/933938/anne-frank-house-museum-cafe-namelokValeria Silva
https://www.archdaily.com/932928/basisschool-veerkracht-studio-ard-hoksbergenPilar Caballero
 © Ewout Huibers
© Ewout Huibers



 + 11
+ 11
-
- Area:
300 m²
-
Year:
2020
-
Manufacturers: PFLEIDERER, Vectorworks, Saint-Gobain, Belen & i29, Hi-Macs, +6Kvadrat, Lensvelt, Magis, Trimble Navigation, XAL, Zilio-6
https://www.archdaily.com/932685/restaurant-felix-i29-interior-architectsPilar Caballero
https://www.archdaily.com/574795/the-end-of-sitting-raaafDaniel Sánchez
 © Maarten Willemstein
© Maarten Willemstein



 + 14
+ 14
-
- Area:
139 m²
-
Year:
2019
-
Manufacturers: Forbo Flooring Systems, TON, Brass, Ceramica Bardelli, Driessen, +6Fiction Factory, Finsa, Kvadrat, Massproductions, TopCer, Winckelmans-6
https://www.archdaily.com/931483/la-cerveceria-bar-studio-modijefskyAndreas Luco
https://www.archdaily.com/931463/cedar-ing-new-offices-benthem-crouwel-architects-plus-hofmandujardinPaula Pintos
https://www.archdaily.com/930639/trippenhuis-complex-office-winhovDaniel Tapia
 © Derek Zomer
© Derek Zomer



 + 11
+ 11
-
- Area:
900 m²
-
Year:
2019
-
Manufacturers: GRAPHISOFT, Hunter Douglas Architectural (Europe), Acosorb, Adobe, Bolidt, +14Boon Edam, Derako, Guardian Glass, Hunter Douglas, IFS BUILDING SYSTEMS, Martijn de Wit, Nemetschek, ODS janisol, Robert McNeel & Associates, Rosval, Snep, Tichelaar, Verosol, Verwol-14 -
https://www.archdaily.com/930240/the-traveller-pavilion-powerhouse-companyDaniel Tapia









.jpg?1549916737)






