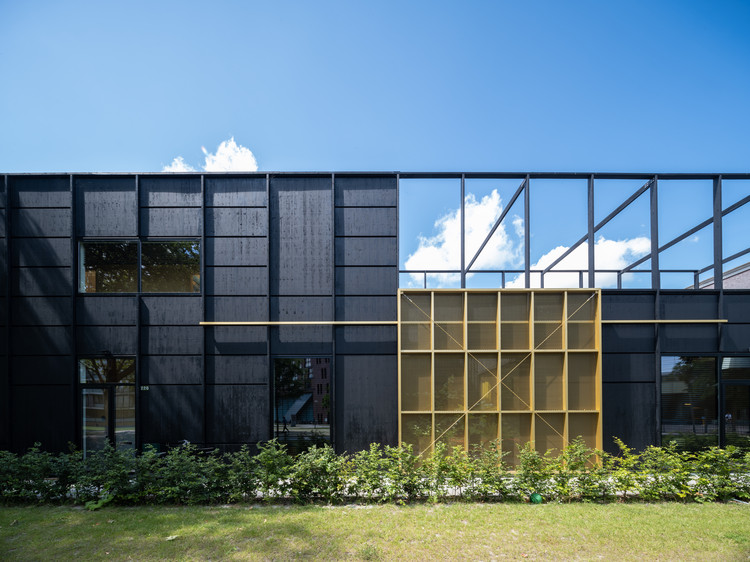ArchDaily
Amsterdam
Amsterdam: The Latest Architecture and News
December 12, 2019
https://www.archdaily.com/930069/the-looking-glass-facade-renovation-unstudio Paula Pintos
December 08, 2019
https://www.archdaily.com/929701/rivierstaete-building-mvsa-architects Pilar Caballero
December 02, 2019
https://www.archdaily.com/929406/simonsz-residential-building-ronald-janssen-architects Andreas Luco
October 23, 2019
© Luuk Kramer + 25
Area
Area of this architecture project
Area:
5000 m²
Year
Completion year of this architecture project
Year:
2017
Manufacturers
Brands with products used in this architecture project
Manufacturers: AutoDesk Jansen Alcoa , Bambooteq , Boon Edam , +9 Duracryl , Hormann , M.C. Kersten BV , OPTIGREEN , Reinaerdt , Schüco , Van Stokkum Natuursteen , Vande Moortel , Verwol -9 https://www.archdaily.com/926917/hotel-arena-in-amsterdam-team-v-architecture Daniel Tapia
September 13, 2019
https://www.archdaily.com/924677/gerrit-rietveld-academy-and-sandberg-institute-studio-paulien-bremmer-plus-hootsmans-architects Andreas Luco
August 31, 2019
https://www.archdaily.com/924029/frame-residential-building-frits-van-dongen-architecten-en-planners-plus-koschuch-architects Daniel Tapia
August 21, 2019
https://www.archdaily.com/923354/house-m-and-m-next-architects-plus-claudia-linders Pilar Caballero
June 25, 2019
https://www.archdaily.com/919636/harbour-building-amsterdam-margulis-moorman-architects Andreas Luco
June 22, 2019
https://www.archdaily.com/913375/huis-vt-house-ana-architecten Pilar Caballero
June 05, 2019
https://www.archdaily.com/894397/sla-salad-bar-standard-studio Rayen Sagredo
May 04, 2019
https://www.archdaily.com/915993/montessori-school-de-scholekster-heren-5-architects Andreas Luco
April 28, 2019
https://www.archdaily.com/559408/funen-blok-k-verdana-nl-architects Cristian Aguilar
April 26, 2019
https://www.archdaily.com/915776/de-nieuwe-noorder-moke-architecten Martita Vial della Maggiora
April 25, 2019
https://www.archdaily.com/915782/freebooter-housing-gg-loop Paula Pintos
April 03, 2019
https://www.archdaily.com/913797/casco-loft-interiors-for-interaction-fabrications Daniel Tapia
February 17, 2019
https://www.archdaily.com/911575/goede-doelen-loterijen-and-dutch-charity-lotteries-head-offices-benthem-crouwel-architects Martita Vial della Maggiora
January 26, 2019
https://www.archdaily.com/909946/post-oost-apto-architects Martita Vial della Maggiora
January 21, 2019
https://www.archdaily.com/151566/ad-classics-amsterdam-orphanage-aldo-van-eyck Igor Fracalossi













_kolommen_en_grind_2b_corr.jpg?1556140087)




