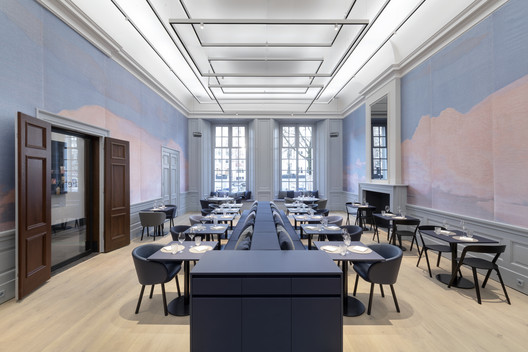
-
Architects: i29 interior architects
- Area: 300 m²
- Year: 2020
-
Photographs:Ewout Huibers
-
Manufacturers: PFLEIDERER, Vectorworks, Hi-Macs, Saint-Gobain, Belen & i29, Kvadrat, Lensvelt, Magis, Trimble Navigation, XAL, Zilio
-
Lead Architects: i29 interior architects

Text description provided by the architects. Restaurant Felix opens its doors on January 30th 2020. Located in the Historical Felix Meritis building in Amsterdam, it is a one of a kind setting. Built in 1788 Felix Meritis was home to the cultural society Felix Meritis established for cultural development in the form of Music, Drawing, Physics, Commerce and Literature. The building itself was meant to exemplify the Enlightenment ideals the society stood for.





















