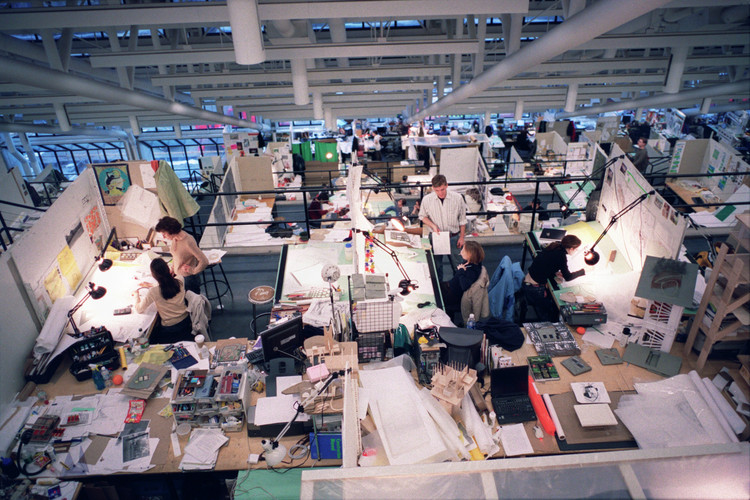
There’s a decent chance that in the last few days, you’ve seen images of Analemma, the futuristic proposal from Clouds AO to hang a skyscraper (or should that be “earthscraper”?) from an asteroid in orbit of the earth. The project has been difficult to avoid, having been picked up not only by much of the architectural media but also by NBC, CNN, Forbes, The Telegraph, The Daily Mail, Mashable, IFLScience—the list goes on almost as long as the building itself.
Is the design realistic? Obviously not, and it’s obviously not intended to be. It’s intended as a utopian thought experiment. Clouds AO has something of a pedigree in this field, as winners of a NASA-backed competition to design a Mars base with their idea for a building made of ice. As a result, it would be facile to join the internet’s collective bottom-of-the-page comment mob to point out that it would be prohibitively expensive, or that it might be more enjoyable to live on the ground anyway.
But is the design a useful utopian thought experiment? There are some design failures that better technology, or a lot of money, or the changed mindset of a futuristic society just won’t fix. So without further ado, here are a list of the problems that this out-of-this-world design would face, in chronological order, with the issues that make it impractical in our current world marked as “minor” and the ones that would undermine the proposal in any universe marked as “major.”




























_Morley_von_Sternberg_reduced.jpg?1485965617)





















