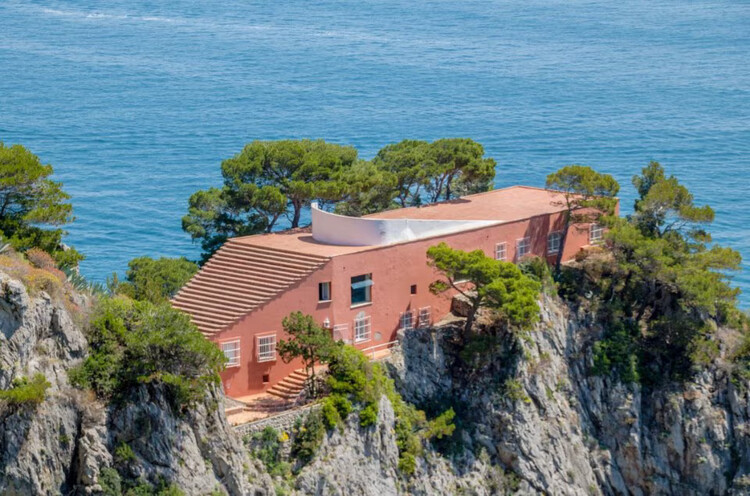
It's no exaggeration to say that Renzo Piano is one of the most unanimously respected architects in the world of architecture. With an oeuvre that blends respect for context, lightness and technology to create environmentally conscious and aesthetically pleasing structures, his approach combines advanced materials with traditional techniques. In projects of various scales, the Genoese architect maintains an essential thread: the implementation of passive architectural strategies, highlighting the importance of these methods for sustainability and energy efficiency. This is often made explicit in his sketches, as an initial concern, and clearly comes through in the finished works. Here are some examples of iconic projects developed by his office in recent decades.














































































