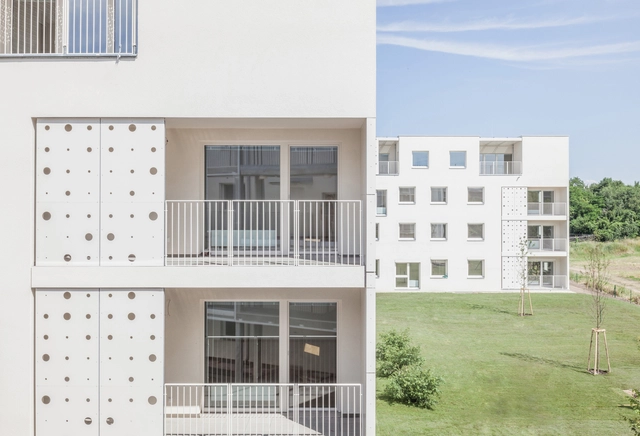
-
Architects: Pichler & Traupmann Architekten
- Area: 29447 m²
- Year: 2016
-
Manufacturers: Alucobond, Lindner, MBM GmbH, Raised Floor, Unger Steel Group



Budapest-based architectural firm Hello Wood has continued its annual tradition of constructing wooden Christmas trees, this year expanding the program with a total of 5 trees throughout Europe. In London and Vienna, trees made of sleds recall a design concept first used by Hello Wood in 2013; meanwhile, two locations in Budapest and in the Hungarian city of Kecskemét are witnessing the return of the firm's "charity trees," installations made of firewood which are later dismantled and distributed to families in need for the winter season.




In a new solo exhibition of the work of Erwin Wurm in the artist's home city of Vienna, the "Fat House"—created in 2003—is being publicly displayed for the first time amid the baroque splendor of the Austrian capital's historic Upper Belvedere. The central exhibition of Wurm's work at 21er Haus comprises over forty "performative sculptures" and statues, examining "extraordinary examples of architecture and objects of daily use."


UNESCO’s World Heritage Committee, currently holding its forty-first annual session in the Polish city of Krakow, inscribed twenty new cultural sites on its World Heritage List, including the historic city of Ahmedabad in India, archaeological sites in Cambodia and Brazil, and a “cultural landscape” in South Africa. The Committee also added extensions to two sites already on the list: Strasbourg in France, and the Bauhaus in Germany. On the other hand, the historic center of Vienna was inscribed on the List of World Heritage in Danger as the Committee examined the state of conservation of one-hundred-and-fifty-four of its listed sites.


Described by Richard Meier as an architect whose "groundbreaking ideas" have "had a major impact on the thinking of designers and architects," Austrian artist, architect, designer, theoretician and Pritzker Prize laureate Hans Hollein worked in all aspects of design, from architecture to furniture, jewelry, glasses, lamps—even door handles. Known in particular for his museum designs, from the Abteiberg Museum in Mönchengladbach to the Museum of Modern Art in Frankfurt to Vienna's Modernism.


This article by Gabu Heindl, an Austrian architect and urbanist, was first published by Volume in their 50th issue, Beyond Beyond, the editorial of which is available to read here. Here, Heindl introduces the concept of "powerfully (precariously) positioned planning propositions" (PPPP) based on the Donaukanal project in Vienna.
In a certain sense, looking at the beyond is something that we cannot do today, other than from the vantage point of a beyond the ‘beyond’. Looking at the connections between progressive political movements and planning/building practices in modernity and their ways of departing into ever new ‘beyonds’, beyond the boundaries of historically given urban and social formations – today, we are certainly beyond these dynamics. And it is not so much postmodernism that needs to be invoked here, but rather two reflections on politics, planning/building related and otherwise, that are bound for the beyond. One reflection concerns how progressive, modernist, avant-garde politics, even at their height, were compromised by, or even complicit in, affinities with paternalistic, top-down governance (Red Vienna) or even with totalitarian rule (fascism). The second reflection, more pertinent to our present moment, concerns the extent to which the dynamics of going beyond have, since the late 1970s, shifted to a regime of (self-)government and accumulation which is addressed and theorized under labels such as neoliberalism, Post-Fordism or new spirit of capitalism.



A new collection of five minute-long On Design stories—developed by the team behind Section D, Monocle 24's 24's weekly review of design, architecture and craft—profile a person, survey a place, or unpack an idea that’s changing or shaping design and architecture today. We've selected fourteen of our favorites from the ongoing series, examining issues as wide as Postmodernism and the architectural competition, to five-minute profiles of Alvaro Siza, Josef Hoffman, Kengo Kuma and Superstudio.


The November 2016 issue of a+u is a special issue dedicated to the Austrian architect Hermann Czech, who lives and works in Vienna, and was edited in cooperation with guest editor Professor Christian Kühn of the Technische Universität Wien. This issue explores the many facets of his architectural thought and practice through works that range from furniture design through to urban-scale infrastructure.

The Villa Beer (1929-1930) is considered to be one of Josef Frank's—the great Austro-Swedish architect—most important built projects. As reported by DisegnoDaily, the architectural integrity of the house—which was originally commissioned by the industrialist Julius Beer and built in the Viennese suburb of Hietzing—is now under threat despite being proposed for protection by the Austrian government as a historic site in 2007.